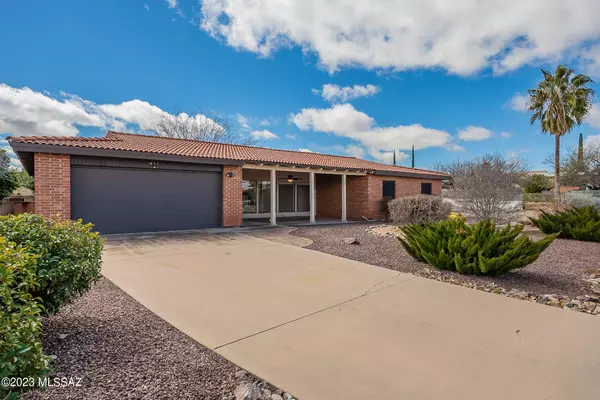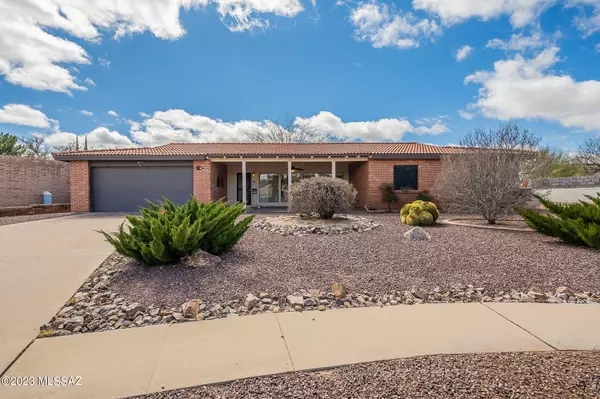For more information regarding the value of a property, please contact us for a free consultation.
835 N Calle Canela Green Valley, AZ 85614
Want to know what your home might be worth? Contact us for a FREE valuation!

Our team is ready to help you sell your home for the highest possible price ASAP
Key Details
Sold Price $274,000
Property Type Single Family Home
Sub Type Single Family Residence
Listing Status Sold
Purchase Type For Sale
Square Footage 1,747 sqft
Price per Sqft $156
Subdivision Green Valley Country Club Vistas (230-482)
MLS Listing ID 22304893
Sold Date 06/07/23
Style Ranch
Bedrooms 2
Full Baths 2
HOA Fees $2/mo
HOA Y/N Yes
Year Built 1977
Annual Tax Amount $1,590
Tax Year 2021
Lot Size 0.312 Acres
Acres 0.31
Property Sub-Type Single Family Residence
Property Description
Welcome to this lovely Country Club Vistas home situated on just over a quarter of an acre. As you pull up you will notice the beautiful red brick home complemented by the red tile roof. .You are greeted with a spacious front covered patio with pitched roof. The open family room is focused around the wood burning fireplace. The large primary suite has a ton of storage and an en suite bathroom with newly updated shower to accommodate a wheelchair. The backyard is equipped with lots of room for entertaining and a self cleaning hot tub. Don't miss your opportunity to make this wonderful home yours today.
Location
State AZ
County Pima
Community Country Club Vistas
Area Green Valley Northwest
Zoning Green Valley - CR3
Rooms
Other Rooms None
Guest Accommodations None
Dining Room Dining Area
Kitchen Dishwasher, Electric Range, Microwave, Refrigerator
Interior
Interior Features Ceiling Fan(s)
Hot Water Electric
Heating Forced Air
Cooling Central Air
Flooring Carpet, Ceramic Tile, Laminate
Fireplaces Number 1
Fireplaces Type Wood Burning
Fireplace N
Laundry Dryer, Laundry Room, Storage, Washer
Exterior
Exterior Feature None
Parking Features Attached Garage Cabinets, Attached Garage/Carport
Garage Spaces 2.0
Fence Block
Community Features Sidewalks
View None
Roof Type Tile
Accessibility Roll-In Shower, Wide Doorways
Road Frontage Paved
Private Pool No
Building
Lot Description Cul-De-Sac
Story One
Sewer Connected
Water Water Company
Level or Stories One
Schools
Elementary Schools Continental
Middle Schools Continental
High Schools Optional
School District Continental Elementary School District #39
Others
Senior Community Yes
Acceptable Financing Cash, Conventional, USDA, VA
Horse Property No
Listing Terms Cash, Conventional, USDA, VA
Special Listing Condition None
Read Less

Copyright 2025 MLS of Southern Arizona
Bought with Realty Executives Arizona Territory



