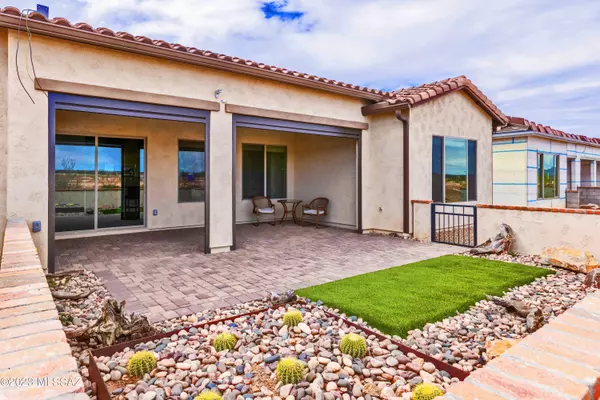For more information regarding the value of a property, please contact us for a free consultation.
30649 S Osprey Drive Oracle, AZ 85623
Want to know what your home might be worth? Contact us for a FREE valuation!

Our team is ready to help you sell your home for the highest possible price ASAP
Key Details
Sold Price $450,000
Property Type Townhouse
Sub Type Townhouse
Listing Status Sold
Purchase Type For Sale
Square Footage 1,655 sqft
Price per Sqft $271
Subdivision Saddlebrooke Ranch
MLS Listing ID 22303935
Sold Date 06/21/23
Style Patio Home
Bedrooms 2
Full Baths 2
HOA Fees $440/mo
HOA Y/N Yes
Year Built 2022
Annual Tax Amount $1,600
Tax Year 2022
Lot Size 4,421 Sqft
Acres 0.1
Property Sub-Type Townhouse
Property Description
Brand New, never lived in, ready to occupy! Builders 1 year warranty still in effect. This beautifully appointed Villa nestled inside the gated community of Saddlebrook Ranch has all the options and features you are looking for. Located within proximity to the Ranch House Clubhouse, offering casual & fine dining, resort-style pool, golf course, fitness & sport facilities, dog park and more! Enjoy the social gathering spaces inside this beautiful Robson Community while meeting new friendly neighbors! This two bedroom, two bath Villa offers the comfort of a home without the maintenance of a traditional home. Complete with a large den off the living room. 10 ft ceilings and an open floor plan provide ample light and an airy space.
Location
State AZ
County Pinal
Area Upper Northwest
Zoning Oracle - CR3
Rooms
Other Rooms Den
Guest Accommodations None
Dining Room Breakfast Bar, Dining Area
Kitchen Dishwasher, Electric Oven, Electric Range, Exhaust Fan, Garbage Disposal, Gas Hookup Available, Microwave, Refrigerator
Interior
Interior Features Dual Pane Windows, Foyer, Low Emissivity Windows, Storage, Walk In Closet(s), Water Purifier
Hot Water Natural Gas
Heating Energy Star Qualified Equipment, Forced Air, Natural Gas
Cooling Ceiling Fans Pre-Wired, Central Air, Gas
Fireplaces Type None
Fireplace N
Laundry Dryer, Laundry Room, Storage, Washer
Exterior
Exterior Feature Courtyard, Native Plants, Solar Screens
Parking Features Electric Door Opener
Garage Spaces 2.0
Fence Block, Stucco Finish
Community Features Exercise Facilities, Gated, Golf, Pickleball, Pool, Putting Green, Rec Center, Spa, Tennis Courts, Walking Trail
Amenities Available Clubhouse, Park, Pickleball, Pool, Recreation Room, Sauna, Security, Spa/Hot Tub, Tennis Courts
View Desert, Mountains
Roof Type Tile
Accessibility Door Levers, Level, Other Bath Modification, Wide Doorways
Road Frontage Paved
Private Pool No
Building
Lot Description East/West Exposure
Story One
Sewer Connected
Water Water Company
Level or Stories One
Schools
Elementary Schools Mountain Vista
Middle Schools Mountain Vista
High Schools Canyon Del Oro
School District Oracle
Others
Senior Community Yes
Acceptable Financing Cash, Conventional, Submit, VA
Horse Property No
Listing Terms Cash, Conventional, Submit, VA
Special Listing Condition None
Read Less

Copyright 2025 MLS of Southern Arizona
Bought with Long Realty Company



