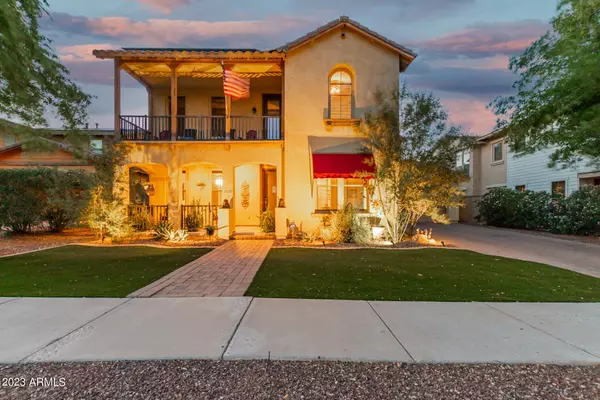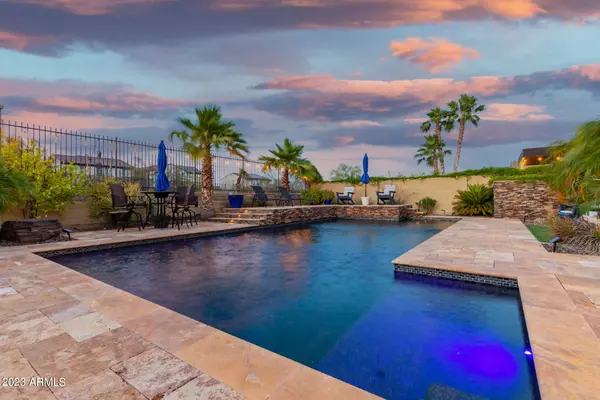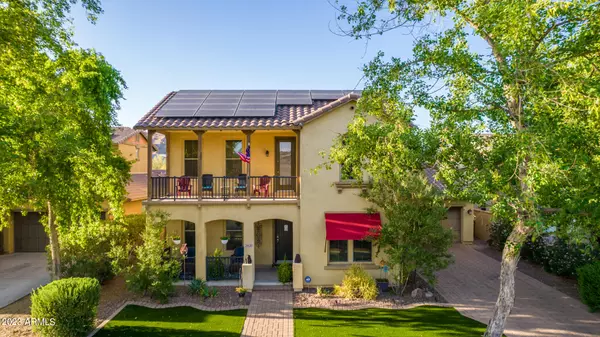For more information regarding the value of a property, please contact us for a free consultation.
21120 W SAGE HILL Road Buckeye, AZ 85396
Want to know what your home might be worth? Contact us for a FREE valuation!

Our team is ready to help you sell your home for the highest possible price ASAP
Key Details
Sold Price $785,000
Property Type Single Family Home
Sub Type Single Family - Detached
Listing Status Sold
Purchase Type For Sale
Square Footage 3,673 sqft
Price per Sqft $213
Subdivision Verrado Parcels 5.601 5.602 And 5.603
MLS Listing ID 6563288
Sold Date 07/07/23
Style Santa Barbara/Tuscan
Bedrooms 5
HOA Fees $121/mo
HOA Y/N Yes
Originating Board Arizona Regional Multiple Listing Service (ARMLS)
Year Built 2006
Annual Tax Amount $5,360
Tax Year 2022
Lot Size 0.283 Acres
Acres 0.28
Property Description
Prepare to be amazed by this wonderful 5 bed, 3.5 bath home in Verrado! This gorgeous property starts with manicured landscaping, artificial turf, paver driveway, a 3-car tandem garage, a cozy front porch and owned solar. Inside you'll find a pleasant living area & formal dining room with elegant wood-look tile flooring throughout, stylish light fixtures, abundant natural light, and soft, neutral paint. The gorgeous chef's kitchen connects to a spacious family room, and features staggered wood cabinetry w/crown molding, granite counters, tile backsplash, a walk-in pantry, and stainless-steel GE Pro appliances. Continue upstairs and onto the charming loft, where you can sit back and enjoy some quiet time. You'll love the primary bedroom, with its soft carpet, walk-in custom closet w/built-in drawers, and lavish ensuite w/dual sinks and large shower. Finally, the perfect backyard includes a large covered patio, travertine pavers, view fence, a built-in gas BBQ, a refreshing hot tub, and a sparkling heated, blue pool to keep you cool during summer days. Additional side courtyard includes a fire pit! Being in Verrado means you're close to grocery stores, shopping, a fitness center, golfing, restaurants, as well as bike and hiking trails. Act fast to call this your home.
Location
State AZ
County Maricopa
Community Verrado Parcels 5.601 5.602 And 5.603
Direction Head south on Verrado Way toward Sage Hill Rd, Turn right onto Sage Hill Rd. Property will be on the right.
Rooms
Other Rooms Loft, Family Room
Master Bedroom Upstairs
Den/Bedroom Plus 7
Separate Den/Office Y
Interior
Interior Features Upstairs, Eat-in Kitchen, Breakfast Bar, 9+ Flat Ceilings, Fire Sprinklers, Kitchen Island, Pantry, Double Vanity, Full Bth Master Bdrm, Separate Shwr & Tub, High Speed Internet, Granite Counters
Heating Natural Gas
Cooling Refrigeration, Ceiling Fan(s)
Flooring Carpet, Tile
Fireplaces Number No Fireplace
Fireplaces Type Fire Pit, None
Fireplace No
Window Features Double Pane Windows
SPA Above Ground,Heated,Private
Laundry Wshr/Dry HookUp Only
Exterior
Exterior Feature Balcony, Covered Patio(s), Patio, Built-in Barbecue
Parking Features Dir Entry frm Garage, Electric Door Opener, Tandem
Garage Spaces 3.0
Garage Description 3.0
Fence Block, Wrought Iron
Pool Heated, Private
Community Features Community Spa, Community Pool, Golf, Playground, Biking/Walking Path
Utilities Available APS, SW Gas
Amenities Available Management
View Mountain(s)
Roof Type Tile
Private Pool Yes
Building
Lot Description Gravel/Stone Front, Gravel/Stone Back, Synthetic Grass Frnt, Synthetic Grass Back
Story 2
Builder Name Tousa Homes
Sewer Public Sewer
Water Pvt Water Company
Architectural Style Santa Barbara/Tuscan
Structure Type Balcony,Covered Patio(s),Patio,Built-in Barbecue
New Construction No
Schools
Elementary Schools Verrado Elementary School
Middle Schools Verrado Middle School
High Schools Verrado High School
School District Saddle Mountain Unified School District
Others
HOA Name Verrado
HOA Fee Include Maintenance Grounds
Senior Community No
Tax ID 502-79-553
Ownership Fee Simple
Acceptable Financing Cash, Conventional, FHA, VA Loan
Horse Property N
Listing Terms Cash, Conventional, FHA, VA Loan
Financing Conventional
Read Less

Copyright 2024 Arizona Regional Multiple Listing Service, Inc. All rights reserved.
Bought with eXp Realty
GET MORE INFORMATION




