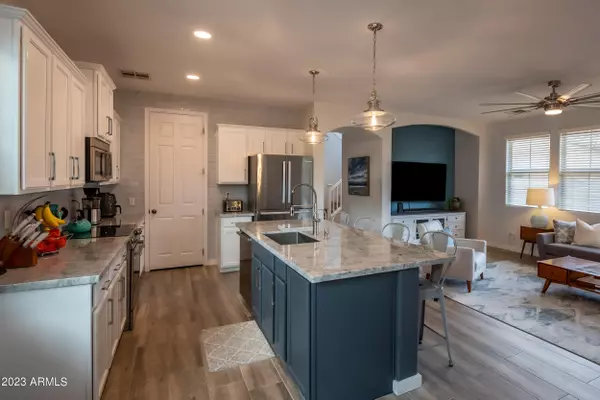For more information regarding the value of a property, please contact us for a free consultation.
21053 W GLEN Street Buckeye, AZ 85396
Want to know what your home might be worth? Contact us for a FREE valuation!

Our team is ready to help you sell your home for the highest possible price ASAP
Key Details
Sold Price $550,000
Property Type Single Family Home
Sub Type Single Family - Detached
Listing Status Sold
Purchase Type For Sale
Square Footage 2,089 sqft
Price per Sqft $263
Subdivision Verrado Parcels 4.501 4.503 And 4.504
MLS Listing ID 6526203
Sold Date 07/07/23
Style Spanish
Bedrooms 4
HOA Fees $115/mo
HOA Y/N Yes
Originating Board Arizona Regional Multiple Listing Service (ARMLS)
Year Built 2007
Annual Tax Amount $3,473
Tax Year 2021
Lot Size 4,589 Sqft
Acres 0.11
Property Description
Stunning, ideally located 4 bed, 2.5 bath Verrado home has been meticulously redesigned. You'll love the bright, airy open concept connected to the private pool area creating the perfect ambiance for entertaining or relaxing. The chef's kitchen features stainless steel appliances, pantry, plenty of counter space for meal prep. Bathrooms have been thoughtfully upgraded to create a cohesive, stylish look. There's a versatile office/den space. The upstairs front balcony offers views of the surrounding trees and mountains to the west, while the covered porch adds a touch of old-world charm to this modern home. Owner's suite is a true retreat with its own balcony overlooking the sparkling pool below. In the heart of Verrado, your chance to experience the best of AZ living in an exceptional home
Location
State AZ
County Maricopa
Community Verrado Parcels 4.501 4.503 And 4.504
Direction From Interstate 10 take Verrado Way exit North. Follow Verrado Way all the way until you get to W Glen St past Main St and turn right. It is the second home on the right. Welcome Home!
Rooms
Master Bedroom Split
Den/Bedroom Plus 5
Separate Den/Office Y
Interior
Interior Features Upstairs, Eat-in Kitchen, Drink Wtr Filter Sys, Fire Sprinklers, Kitchen Island, Pantry, 3/4 Bath Master Bdrm, Double Vanity, High Speed Internet, Granite Counters
Heating Natural Gas
Cooling Refrigeration, Programmable Thmstat, Ceiling Fan(s)
Flooring Tile
Fireplaces Number No Fireplace
Fireplaces Type None
Fireplace No
Window Features Vinyl Frame,Double Pane Windows,Low Emissivity Windows
SPA None
Exterior
Exterior Feature Balcony, Covered Patio(s), Patio
Parking Features Dir Entry frm Garage, Electric Door Opener
Garage Spaces 2.0
Garage Description 2.0
Fence Block
Pool Private
Community Features Community Pool Htd, Community Pool, Golf, Playground, Biking/Walking Path, Clubhouse, Fitness Center
Utilities Available APS, SW Gas
Amenities Available Management, Rental OK (See Rmks)
View Mountain(s)
Roof Type Tile
Private Pool Yes
Building
Lot Description Sprinklers In Rear, Sprinklers In Front, Desert Front, Gravel/Stone Front, Gravel/Stone Back, Synthetic Grass Frnt, Auto Timer H2O Front, Auto Timer H2O Back
Story 2
Builder Name ASHTON WOODS HOMES
Sewer Public Sewer
Water Pvt Water Company
Architectural Style Spanish
Structure Type Balcony,Covered Patio(s),Patio
New Construction No
Schools
Elementary Schools Verrado Elementary School
Middle Schools Verrado Middle School
High Schools Verrado High School
School District Agua Fria Union High School District
Others
HOA Name Verrado Community
HOA Fee Include Maintenance Grounds
Senior Community No
Tax ID 502-79-709
Ownership Fee Simple
Acceptable Financing Cash, Conventional, VA Loan
Horse Property N
Listing Terms Cash, Conventional, VA Loan
Financing Conventional
Read Less

Copyright 2024 Arizona Regional Multiple Listing Service, Inc. All rights reserved.
Bought with Russ Lyon Sotheby's International Realty
GET MORE INFORMATION




