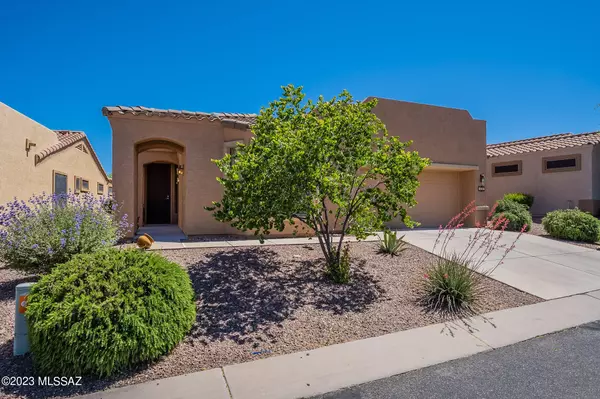For more information regarding the value of a property, please contact us for a free consultation.
619 W Shadow Wood Street Green Valley, AZ 85614
Want to know what your home might be worth? Contact us for a FREE valuation!

Our team is ready to help you sell your home for the highest possible price ASAP
Key Details
Sold Price $327,000
Property Type Single Family Home
Sub Type Single Family Residence
Listing Status Sold
Purchase Type For Sale
Square Footage 1,757 sqft
Price per Sqft $186
Subdivision Las Campanas Villiage Phase Ii (112-219)
MLS Listing ID 22310313
Sold Date 07/06/23
Style Contemporary
Bedrooms 2
Full Baths 2
HOA Fees $288/mo
HOA Y/N Yes
Year Built 2007
Annual Tax Amount $2,086
Tax Year 2022
Lot Size 4,979 Sqft
Acres 0.11
Property Description
Simplify your lifestyle in Las Campanas Village! When you walk in through the front door your eyes go immediately to the Great Room with ceramic tile floors and tastefully chosen southwestern paint colors on the walls. The kitchen is a ''cook's dream'' with pullout shelves in the cabinets and plenty of counter and storage space. The breakfast bar and breakfast nook allow for plenty of seating for you and your guests. After serving your guests a meal you can move out to the beautifully screened-in Arizona Room with new epoxy flooring. The home has plenty of space for entertainment inside and out. It's a ''one of a kind'' home with everything you've been waiting for in a home. Las Campanas Village is a unique HOA that includes many items with your HOA monthly dues: cable/satellite,
Location
State AZ
County Pima
Community Las Campanas Village
Area Green Valley Northwest
Zoning Pima County - SP
Rooms
Other Rooms Arizona Room, Den
Guest Accommodations None
Dining Room Breakfast Bar, Breakfast Nook, Dining Area
Kitchen Dishwasher, Electric Range, Microwave, Refrigerator
Interior
Interior Features Bay Window, Ceiling Fan(s), Dual Pane Windows, Foyer, Split Bedroom Plan, Walk In Closet(s), Water Softener
Hot Water Electric
Heating Heat Pump
Cooling Ceiling Fans, Central Air
Flooring Carpet, Ceramic Tile, Wood
Fireplaces Type None
Fireplace N
Laundry Dryer, Laundry Room, Storage, Washer
Exterior
Parking Features Attached Garage/Carport, Electric Door Opener, Extended Length
Garage Spaces 2.0
Fence None
Community Features Gated, Park, Sidewalks, Walking Trail
Amenities Available None
View Residential
Roof Type Tile
Accessibility Door Levers
Road Frontage Paved
Private Pool No
Building
Lot Description North/South Exposure
Story One
Sewer Connected
Water Water Company
Level or Stories One
Schools
Elementary Schools Continental
Middle Schools Continental
High Schools Optional
School District Continental Elementary School District #39
Others
Senior Community Yes
Acceptable Financing Submit
Horse Property No
Listing Terms Submit
Special Listing Condition None
Read Less

Copyright 2025 MLS of Southern Arizona
Bought with RE/MAX Select



