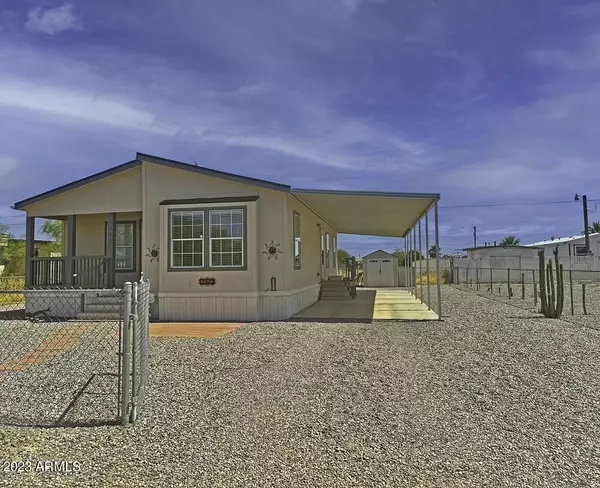For more information regarding the value of a property, please contact us for a free consultation.
2923 E OCOTILLO Drive Casa Grande, AZ 85194
Want to know what your home might be worth? Contact us for a FREE valuation!

Our team is ready to help you sell your home for the highest possible price ASAP
Key Details
Sold Price $205,000
Property Type Mobile Home
Sub Type Mfg/Mobile Housing
Listing Status Sold
Purchase Type For Sale
Square Footage 1,317 sqft
Price per Sqft $155
Subdivision Twilight Trails
MLS Listing ID 6564318
Sold Date 08/24/23
Bedrooms 3
HOA Y/N No
Originating Board Arizona Regional Multiple Listing Service (ARMLS)
Year Built 2008
Annual Tax Amount $543
Tax Year 2022
Lot Size 6,444 Sqft
Acres 0.15
Property Description
I'm BACK ON THE MARKET; Buyer couldn't perform; MOTIVATE SELLERS; Now is your chance; Don't Miss This Stunning Property. Owner Purchased New & Only Lived In Home For a few weeks out of the year. The kitchen opens into the family room. Primary bedroom has an exlarge closet. This home is ready for its new owners. Vaulted ceiling and plenty of natural light. Did I mention, there's rain gutters. What more could you ask for. Like new. Don't wait.
Location
State AZ
County Pinal
Community Twilight Trails
Direction From Casa Grande Hwy 287-E to 11 mile corner-N to Randolph Rd-E to Lariet-W to Ocotillo Dr.
Rooms
Master Bedroom Not split
Den/Bedroom Plus 3
Separate Den/Office N
Interior
Interior Features Eat-in Kitchen, No Interior Steps, Vaulted Ceiling(s), Full Bth Master Bdrm, Laminate Counters
Heating Electric
Cooling Refrigeration
Flooring Carpet, Laminate
Fireplaces Number No Fireplace
Fireplaces Type None
Fireplace No
Window Features Double Pane Windows
SPA None
Exterior
Exterior Feature Covered Patio(s), Storage
Parking Features Common
Carport Spaces 2
Fence Chain Link
Pool None
Utilities Available Other (See Remarks)
Amenities Available None
Roof Type Composition
Private Pool No
Building
Lot Description Gravel/Stone Front, Natural Desert Front
Story 1
Builder Name Champion Homes in Chandler
Sewer Septic Tank
Water Pvt Water Company
Structure Type Covered Patio(s),Storage
New Construction No
Schools
Elementary Schools Heartland Ranch Elementary School
Middle Schools Coolidge Jr High School
High Schools Coolidge High School
School District Coolidge Unified District
Others
HOA Fee Include No Fees
Senior Community No
Tax ID 401-26-089
Ownership Fee Simple
Acceptable Financing Cash, Conventional, FHA, VA Loan
Horse Property N
Listing Terms Cash, Conventional, FHA, VA Loan
Financing Conventional
Read Less

Copyright 2024 Arizona Regional Multiple Listing Service, Inc. All rights reserved.
Bought with Realty ONE Group
GET MORE INFORMATION




