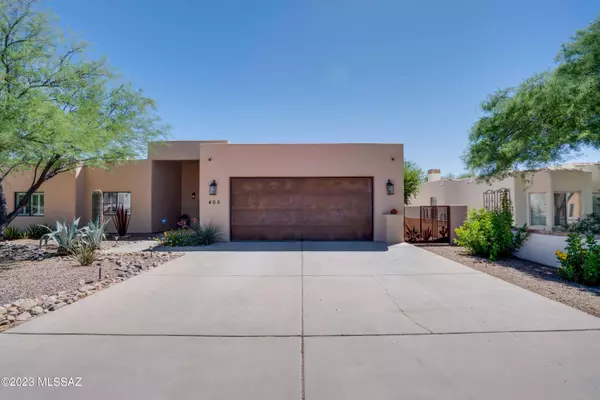For more information regarding the value of a property, please contact us for a free consultation.
405 E Charleston Place Vail, AZ 85641
Want to know what your home might be worth? Contact us for a FREE valuation!

Our team is ready to help you sell your home for the highest possible price ASAP
Key Details
Sold Price $400,000
Property Type Single Family Home
Sub Type Single Family Residence
Listing Status Sold
Purchase Type For Sale
Square Footage 2,282 sqft
Price per Sqft $175
Subdivision New Tucson Unit No. 4 (1-203)
MLS Listing ID 22311720
Sold Date 09/22/23
Style Southwestern
Bedrooms 3
Full Baths 2
HOA Y/N No
Year Built 2007
Annual Tax Amount $3,145
Tax Year 2022
Lot Size 8,581 Sqft
Acres 0.2
Property Description
Range priced $400,000 - $449,900. Welcome to your dream home! This stunning 3 bedroom, 2 bathroom house in Vail, AZ is what you've been waiting for. It's a beautiful home with incredibly high ceilings, open floor plan and extra large rooms throughout. This home is perfect for entertaining guests or spending quality time with family. The spacious living room feature a cozy fireplace and perfect sunset views out the windows. The kitchen is a chef's dream, with stainless steel appliances, granite countertops, beautiful dark wood cabinets and a massive pantry. The primary bedroom is a true oasis with amazing views, a large walk-in closet and luxurious en-suite bathroom. The backyard is a private retreat with desert plantings and custom metal work.
Location
State AZ
County Pima
Area Southeast
Zoning Corona De Tuc - CR3
Rooms
Other Rooms None
Guest Accommodations None
Dining Room Breakfast Bar, Dining Area
Kitchen Dishwasher, Electric Range, Garbage Disposal, Island, Microwave, Reverse Osmosis
Interior
Interior Features Ceiling Fan(s), Dual Pane Windows, High Ceilings 9+, Skylights, Walk In Closet(s)
Hot Water Electric
Heating Heat Pump
Cooling Central Air
Fireplaces Number 1
Fireplaces Type Wood Burning
Fireplace N
Laundry Laundry Room, Sink, Storage
Exterior
Parking Features Attached Garage Cabinets, Attached Garage/Carport, Electric Door Opener, Extended Length
Garage Spaces 2.0
Fence Masonry, Wrought Iron
Community Features None
View Mountains
Roof Type Built-Up - Reflect
Accessibility Wide Doorways, Wide Hallways
Road Frontage Dirt
Private Pool No
Building
Lot Description Cul-De-Sac
Story One
Sewer Septic
Water City
Level or Stories One
Schools
Elementary Schools Sycamore
Middle Schools Corona Foothills
High Schools Cienega
School District Vail
Others
Senior Community No
Acceptable Financing Cash, Conventional, FHA, VA
Horse Property No
Listing Terms Cash, Conventional, FHA, VA
Special Listing Condition None
Read Less

Copyright 2025 MLS of Southern Arizona
Bought with Kidd Realty, LLC



