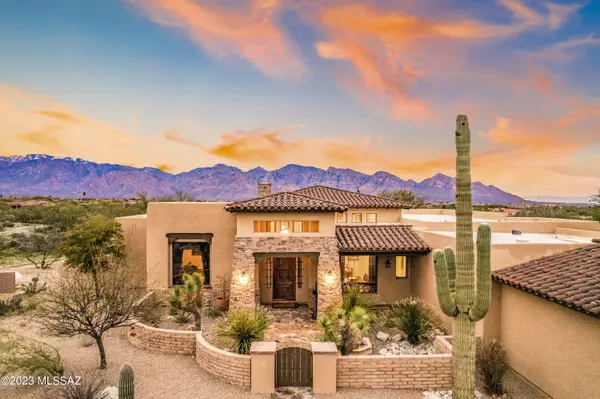For more information regarding the value of a property, please contact us for a free consultation.
13875 N Kingair Drive Oro Valley, AZ 85755
Want to know what your home might be worth? Contact us for a FREE valuation!

Our team is ready to help you sell your home for the highest possible price ASAP
Key Details
Sold Price $2,000,000
Property Type Single Family Home
Sub Type Single Family Residence
Listing Status Sold
Purchase Type For Sale
Square Footage 3,668 sqft
Price per Sqft $545
Subdivision La Cholla Airpark
MLS Listing ID 22319300
Sold Date 10/13/23
Style Ranch,Southwestern,Tuscan
Bedrooms 4
Full Baths 3
Half Baths 2
HOA Fees $225/mo
HOA Y/N Yes
Year Built 2003
Annual Tax Amount $11,369
Tax Year 2022
Lot Size 7.994 Acres
Acres 7.99
Property Description
Located in the highly desirable La Cholla Airpark, this exquisite single story 3668 SF, 4BD, 5BTH custom built home is located on a pristine and ultra private 7.99 acre lot, with sprawling lush desert in all directions, high-end horse facilities, and breathtaking panoramic views of the Catalina mountains. Enter the property through the custom designed iron security gate, into the inviting and functional open split floor plan features travertine tile, appointed stone veneer walls, vaulted ceilings, & multi-room audio. The spacious custom kitchen includes granite countertops, Alder wood cabinets and doors, SS appliances, six burner gas cooktop, wall mounted oven, and island peninsula with seating. The large primary ensuite offers ultimate privacy, w/ large walk-in shower, dual custom
Location
State AZ
County Pima
Area Northwest
Zoning Oro Valley - R1300
Rooms
Other Rooms Den, Rec Room
Guest Accommodations None
Dining Room Breakfast Bar, Breakfast Nook, Formal Dining Room
Kitchen Dishwasher, Exhaust Fan, Freezer, Garbage Disposal, Gas Cooktop, Lazy Susan, Microwave, Refrigerator, Water Purifier
Interior
Interior Features Ceiling Fan(s), Central Vacuum, Dual Pane Windows, Entertainment Center Built-In, Foyer, High Ceilings 9+, Plant Shelves, Solar Tube(s), Split Bedroom Plan, Storage, Vaulted Ceilings, Walk In Closet(s), Water Purifier, Water Softener, Workshop
Hot Water Electric
Heating Electric, Heat Pump, Zoned
Cooling Ceiling Fans, Central Air, Zoned
Flooring Carpet, Stone
Fireplaces Number 2
Fireplaces Type Gas, Wood Burning
Fireplace N
Laundry Dryer, Laundry Room, Sink, Washer
Exterior
Exterior Feature BBQ-Built-In, Courtyard, Native Plants, Outdoor Kitchen, Shed, Workshop
Parking Features Additional Carport, Additional Garage, Attached Garage/Carport, Electric Door Opener, Over Height Garage
Garage Spaces 7.0
Fence Slump Block, Wrought Iron
Pool Heated
Community Features Horses Allowed, Paved Street, Rec Center
Amenities Available Clubhouse
View Desert, Mountains, Panoramic, Sunrise, Sunset
Roof Type Built-Up,Tile
Accessibility None
Road Frontage Paved
Private Pool Yes
Building
Lot Description Corner Lot, Cul-De-Sac, Elevated Lot, Subdivided
Story One
Sewer Septic
Level or Stories One
Schools
Elementary Schools Wilson K-8
Middle Schools Wilson K-8
High Schools Ironwood Ridge
School District Amphitheater
Others
Senior Community No
Acceptable Financing Cash, Conventional, VA
Horse Property Yes - By Zoning
Listing Terms Cash, Conventional, VA
Special Listing Condition None
Read Less

Copyright 2024 MLS of Southern Arizona
Bought with Realty One Group Integrity
GET MORE INFORMATION




