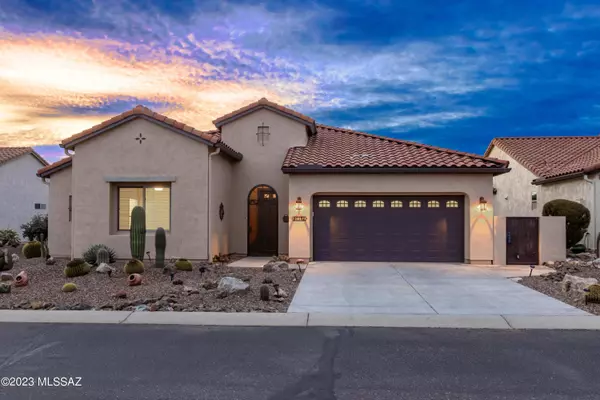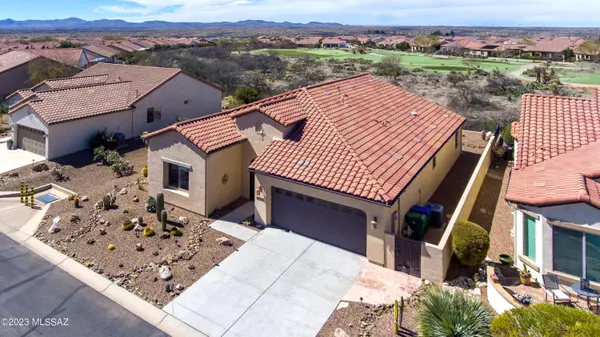For more information regarding the value of a property, please contact us for a free consultation.
60352 E Arroyo Vista Drive Oracle, AZ 85623
Want to know what your home might be worth? Contact us for a FREE valuation!

Our team is ready to help you sell your home for the highest possible price ASAP
Key Details
Sold Price $544,000
Property Type Single Family Home
Sub Type Single Family Residence
Listing Status Sold
Purchase Type For Sale
Square Footage 2,093 sqft
Price per Sqft $259
Subdivision Saddlebrooke Ranch
MLS Listing ID 22320246
Sold Date 11/13/23
Style Contemporary,Southwestern
Bedrooms 2
Full Baths 2
Half Baths 1
HOA Fees $264/mo
HOA Y/N Yes
Year Built 2011
Annual Tax Amount $2,806
Tax Year 2022
Lot Size 6,098 Sqft
Acres 0.14
Property Sub-Type Single Family Residence
Property Description
Crisp, clear views of Mt Lemmon out your front door! Glorious sunsets & panoramic mountain views from your rear patio which is complete w/rolling screens to extend usable time! Relax & enjoy in this Strada model home w/many extras, like den/office w/French doors, a murphy bed & two built in desks w/lower & upper cabinets, a kitchen w/full granite countertops & backsplash, beautiful wood cabinets, & a side dry buffet. Light enhancing solar tubes to brighten the kitchen, foyer, & great room, laundry room w/cabinets & utility sink, extended length two car garage. Great room door complete w/decorative screen door offers easy access to a fully fenced backyard. Landscaping features easy care cacti & desert plantings. Plus the wonderful amenities of this premier 55+ community! Hurry!!
Location
State AZ
County Pinal
Area Upper Northwest
Zoning Pinal County - CR3
Rooms
Other Rooms Den, Office
Guest Accommodations None
Dining Room Breakfast Bar, Dining Area
Kitchen Dishwasher, Electric Range, Exhaust Fan, Garbage Disposal, Island, Microwave, Refrigerator
Interior
Interior Features Ceiling Fan(s), Dual Pane Windows, Entertainment Center Built-In, Foyer, Solar Tube(s), Split Bedroom Plan, Walk In Closet(s), Water Softener
Hot Water Natural Gas
Heating Forced Air, Natural Gas
Cooling Ceiling Fans, Central Air
Flooring Carpet, Ceramic Tile
Fireplaces Type None
Fireplace N
Laundry Dryer, Laundry Room, Sink, Washer
Exterior
Exterior Feature Solar Screens
Parking Features Electric Door Opener, Extended Length
Garage Spaces 2.0
Fence Masonry, Stucco Finish, Wrought Iron
Community Features Exercise Facilities, Gated, Golf, Paved Street, Pickleball, Pool, Putting Green, Spa, Tennis Courts, Walking Trail
Amenities Available Clubhouse, Pickleball, Pool, Sauna, Security, Spa/Hot Tub, Tennis Courts
View Golf Course, Mountains, Panoramic, Sunset
Roof Type Tile
Accessibility Door Levers, Level
Road Frontage Paved
Private Pool No
Building
Lot Description North/South Exposure
Story One
Sewer Connected
Water Water Company
Level or Stories One
Schools
Elementary Schools Other
Middle Schools Other
High Schools Other
School District Other
Others
Senior Community Yes
Acceptable Financing Cash, Conventional, FHA, Submit, VA
Horse Property No
Listing Terms Cash, Conventional, FHA, Submit, VA
Special Listing Condition None
Read Less

Copyright 2025 MLS of Southern Arizona
Bought with Long Realty Company



