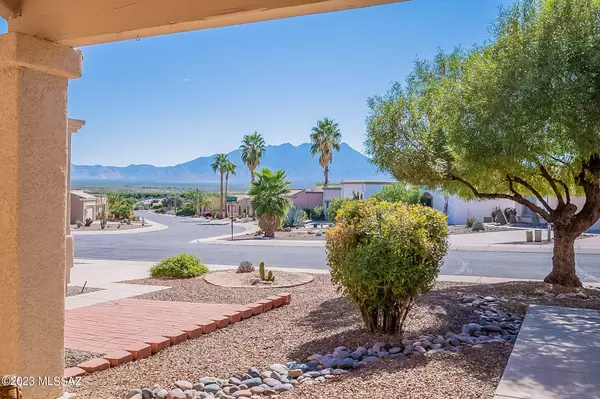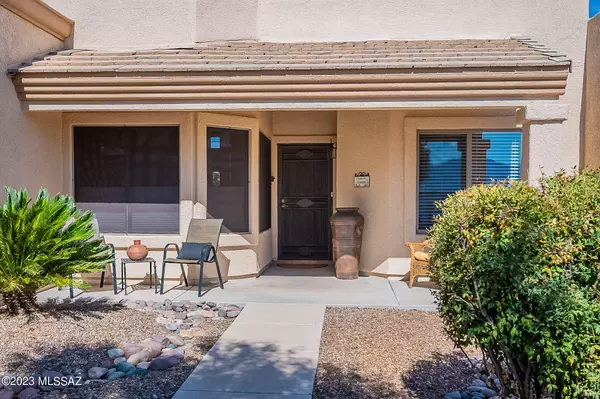For more information regarding the value of a property, please contact us for a free consultation.
484 W Pecan Valley Drive Green Valley, AZ 85614
Want to know what your home might be worth? Contact us for a FREE valuation!

Our team is ready to help you sell your home for the highest possible price ASAP
Key Details
Sold Price $328,500
Property Type Townhouse
Sub Type Townhouse
Listing Status Sold
Purchase Type For Sale
Square Footage 1,304 sqft
Price per Sqft $251
Subdivision Sunrise Pointe (1-135)
MLS Listing ID 22322766
Sold Date 01/02/24
Style Southwestern
Bedrooms 2
Full Baths 2
HOA Fees $55/mo
HOA Y/N Yes
Year Built 1996
Annual Tax Amount $1,660
Tax Year 2023
Lot Size 5,663 Sqft
Acres 0.13
Property Sub-Type Townhouse
Property Description
Honey! Stop the car! This is the house we saw on the Internet. Look at the yard with a wrap-around patio, the mountain views and privacy. I didn't realize it's on a corner surrounded by common area. Let's call our realtor for a look inside. Remember, the interior online photos were absolutely gorgeous. The kitchen was remodeled with alder cabinets, those unique leather handles, quartz counters and Stainless Steel appliances. Everything's been updated- both bathrooms have alder executive height vanities, quartz counters, new plumbing and lighting. It's the perfect size for us and, Honey, you can use the guest bedroom as your office because it has a Murphy bed. I love how it's decorated and we can even purchase the furniture. You can tell this home has been well-maintained.
Location
State AZ
County Pima
Community Sunrise Point
Area Green Valley Southeast
Zoning Green Valley - CR5
Rooms
Other Rooms None
Guest Accommodations None
Dining Room Breakfast Nook, Great Room
Kitchen Dishwasher, Electric Oven, Electric Range, Exhaust Fan, Garbage Disposal, Microwave, Refrigerator, Reverse Osmosis
Interior
Interior Features Ceiling Fan(s), Dual Pane Windows, Fire Sprinklers, Foyer, High Ceilings 9+, Plant Shelves, Split Bedroom Plan, Walk In Closet(s), Water Softener
Hot Water Natural Gas
Heating Forced Air, Natural Gas
Cooling Central Air
Flooring Ceramic Tile
Fireplaces Type None
Fireplace N
Laundry Dryer, Laundry Room, Washer
Exterior
Exterior Feature Fountain, Solar Screens
Parking Features Attached Garage Cabinets, Attached Garage/Carport, Electric Door Opener
Garage Spaces 2.0
Fence Block
Community Features Gated, Paved Street, Pool, Spa
Amenities Available Clubhouse, Pool, Spa/Hot Tub
View Mountains, Sunrise
Roof Type Built-Up
Accessibility None
Road Frontage Paved
Private Pool No
Building
Lot Description Borders Common Area, Corner Lot, North/South Exposure
Story One
Sewer Connected
Water Water Company
Level or Stories One
Schools
Elementary Schools Continental
Middle Schools Continental
High Schools Sahuarita
School District Continental Elementary School District #39
Others
Senior Community Yes
Acceptable Financing Cash, Conventional, VA
Horse Property No
Listing Terms Cash, Conventional, VA
Special Listing Condition None
Read Less

Copyright 2025 MLS of Southern Arizona
Bought with Coldwell Banker Realty



