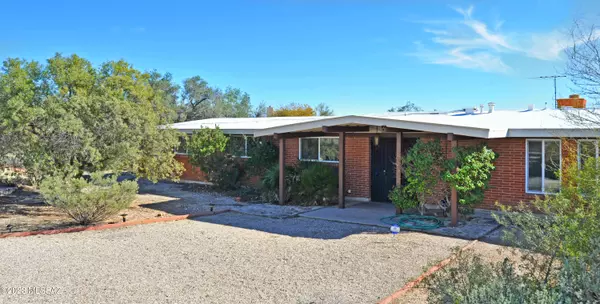For more information regarding the value of a property, please contact us for a free consultation.
5440 N Maria Drive Tucson, AZ 85704
Want to know what your home might be worth? Contact us for a FREE valuation!

Our team is ready to help you sell your home for the highest possible price ASAP
Key Details
Sold Price $538,635
Property Type Single Family Home
Sub Type Single Family Residence
Listing Status Sold
Purchase Type For Sale
Square Footage 2,181 sqft
Price per Sqft $246
Subdivision Oracle Foothills Estates No. 7 (301-383)
MLS Listing ID 22400136
Sold Date 01/24/24
Style Contemporary,Ranch
Bedrooms 4
Full Baths 2
HOA Y/N No
Year Built 1965
Annual Tax Amount $4,442
Tax Year 2023
Lot Size 0.816 Acres
Acres 0.82
Property Sub-Type Single Family Residence
Property Description
You'll fall in love with this Mid-Century Contemporary in the Tucson Foothills! It features a beautiful spacious formal living area with beamed ceiling and lots of glass and light! Plus, a formal dining area with plenty of glass too! The family will enjoy the large Family Room off the kitchen with a dining bar for conversations with the cook. 4 bedrooms too! New duo-pane windows compliment the new HVAC system for efficiency. A private backyard with a large covered porch overlooking the relaxing pool. A great place to sit and enjoy while taking in the mountain views by day and the city lights by night! An amazing neighborhood and an amazing home. Priced right to allow you to make it yours with your own updates! Charming with lots of possibilities.
Location
State AZ
County Pima
Area North
Zoning Tucson - CR1
Rooms
Other Rooms Storage, Workshop
Guest Accommodations None
Dining Room Breakfast Bar, Dining Area, Formal Dining Room, Great Room
Kitchen Dishwasher, Electric Cooktop, Electric Oven, Garbage Disposal, Lazy Susan, Refrigerator
Interior
Interior Features Ceiling Fan(s), Dual Pane Windows, Exposed Beams, Foyer, High Ceilings 9+, Low Emissivity Windows, Vaulted Ceilings, Wall Paper
Hot Water Natural Gas
Heating Forced Air, Natural Gas
Cooling Ceiling Fans, Central Air, Evaporative Cooling
Flooring Carpet, Ceramic Tile
Fireplaces Number 1
Fireplaces Type Wood Burning
Fireplace N
Laundry Dryer, Laundry Closet, Washer
Exterior
Exterior Feature Dog Run, Workshop
Parking Features Attached Garage/Carport, Electric Door Opener, Separate Storage Area
Garage Spaces 2.0
Fence Block
Community Features None
Amenities Available None
View City, Desert, Mountains, Sunrise
Roof Type Built-Up - Reflect
Accessibility Level
Road Frontage Paved
Private Pool Yes
Building
Lot Description Adjacent to Wash, East/West Exposure, Subdivided
Story One
Sewer Connected
Water City
Level or Stories One
Schools
Elementary Schools Rio Vista
Middle Schools Amphitheater
High Schools Amphitheater
School District Amphitheater
Others
Senior Community No
Acceptable Financing Cash, Conventional, FHA, VA
Horse Property No
Listing Terms Cash, Conventional, FHA, VA
Special Listing Condition None
Read Less

Copyright 2025 MLS of Southern Arizona
Bought with Tierra Antigua Realty



