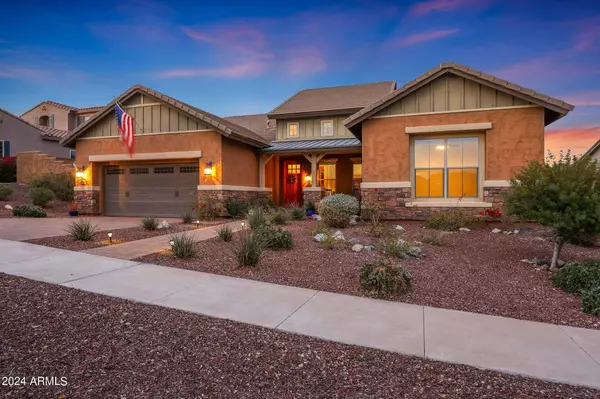For more information regarding the value of a property, please contact us for a free consultation.
21154 W SAGE HILL Road Buckeye, AZ 85396
Want to know what your home might be worth? Contact us for a FREE valuation!

Our team is ready to help you sell your home for the highest possible price ASAP
Key Details
Sold Price $675,000
Property Type Single Family Home
Sub Type Single Family - Detached
Listing Status Sold
Purchase Type For Sale
Square Footage 2,230 sqft
Price per Sqft $302
Subdivision Verrado Phase 3 North Unit 3 Parcel 5.504
MLS Listing ID 6646265
Sold Date 02/29/24
Style Ranch
Bedrooms 3
HOA Fees $130/mo
HOA Y/N Yes
Originating Board Arizona Regional Multiple Listing Service (ARMLS)
Year Built 2013
Annual Tax Amount $3,714
Tax Year 2023
Lot Size 0.279 Acres
Acres 0.28
Property Description
Nestled in the quiet, tree-lined streets of Verrado, your new home awaits! This beautifully crafted 3 bedroom, 2 bath home offers a perfect blend of luxury and comfort, while capturing the essence of the desert living experience. The home boasts of curb appeal, showcasing an inviting front porch entry. Upon entering, the vaulted ceiling sets the tone for the grandeur that awaits within. The great room welcomes you with a majestic adobe fireplace surround and lighted built-in shelving, creating a warm and inviting ambiance. The large beam ceilings add a touch of elegance, making this space ideal for both relaxation and entertainment. The chef-style kitchen features stainless steel appliances, a newer dishwasher and kitchen sink, double oven, staggered maple cabinets, granite counters... a tiled backsplash, pantry, and pendant lighting above the large kitchen island. The heart of this home lies in the outdoor oasis, offering a resort-like experience, perfect for entertaining. The large covered patio provides the perfect area to relax and enjoy all the amenities this backyard has to offer. Take notice of the oversized backyard with mountain views, view fencing, large side yards, a built-in dog run on the east, travertine tiles, concrete pavers, lots of trees, and low-maintenance landscaping. Take a dip in the refreshing pool equipped with heating and cooling element, two water features, pebble tech interior, an in-floor cleaning system for easy maintenance, sunbathe on the pool sun shelf, and utilize the multiple umbrella holders. Hang out with your guests at the covered outdoor bar top table with its own built-in BBQ. Watch the incredible sunsets at the raised outdoor sitting area equipped with an outdoor fireplace and available seating, perfect for your entertainment needs. Indulge in relaxation with the heated spa nestled under its own pergola, offering a tranquil retreat from the hustle of your day. Inside, the primary bedroom boasts not only beautiful views from the multi sliding glass door, but also features like wood-style tile flooring, a large walk-in closet, and a beautiful custom wood barn-style door. The primary bathroom defines luxury with a custom-built shower, double vanities with expansive mirrored cabinets, upgraded fixtures, and an outlet installed in the water closet for future use. Additional features include 10' ceilings and 8' doors with oil-rubbed hardware throughout the home, ceiling fans, cabinets above the washer/dryer in the laundry room, a side entry door leading from the garage, Levolor style blinds, secondary bath with double sinks and private shower area, a study area at the front entry, and a large flex room that can be used for anything your heart desires! Meritage-built homes are known for their high energy efficiency with tinted UV-protected windows, climate-sealed foam insulation, and 2x6 construction. Stroll down to Main Street and enjoy all the small-town charm it has to offer with grocery shopping, restaurants, golf courses, schools, a recreation facility, and much more! This dream home is available in the prime Main Street District of Verrado! Don't miss the opportunity to make it yours!
Location
State AZ
County Maricopa
Community Verrado Phase 3 North Unit 3 Parcel 5.504
Direction S. on Verrado Way to Sage Hill Road. W on Sage Hill Road.
Rooms
Other Rooms BonusGame Room
Master Bedroom Split
Den/Bedroom Plus 5
Separate Den/Office Y
Interior
Interior Features Eat-in Kitchen, Breakfast Bar, 9+ Flat Ceilings, 3/4 Bath Master Bdrm, Double Vanity, Granite Counters
Heating Electric
Cooling Refrigeration, Programmable Thmstat, Ceiling Fan(s)
Flooring Carpet, Tile
Fireplaces Type 2 Fireplace
Fireplace Yes
Window Features Vinyl Frame,Double Pane Windows,Low Emissivity Windows
SPA Above Ground
Exterior
Exterior Feature Covered Patio(s), Gazebo/Ramada, Patio
Parking Features Electric Door Opener
Garage Spaces 2.0
Garage Description 2.0
Fence Block, Wrought Iron
Pool Variable Speed Pump, Heated, Private
Community Features Pickleball Court(s), Community Pool Htd, Community Pool, Playground, Biking/Walking Path, Fitness Center
Utilities Available APS
Amenities Available Management
View Mountain(s)
Roof Type Tile
Private Pool Yes
Building
Lot Description Desert Back, Desert Front, Auto Timer H2O Front, Auto Timer H2O Back
Story 1
Builder Name Meritage
Sewer Private Sewer
Water Pvt Water Company
Architectural Style Ranch
Structure Type Covered Patio(s),Gazebo/Ramada,Patio
New Construction No
Schools
Elementary Schools Verrado Elementary School
Middle Schools Verrado Middle School
High Schools Verrado High School
School District Agua Fria Union High School District
Others
HOA Name Verrado Assembly
HOA Fee Include Maintenance Grounds
Senior Community No
Tax ID 502-82-196
Ownership Fee Simple
Acceptable Financing Cash, Conventional, 1031 Exchange, FHA, VA Loan
Horse Property N
Listing Terms Cash, Conventional, 1031 Exchange, FHA, VA Loan
Financing Conventional
Read Less

Copyright 2024 Arizona Regional Multiple Listing Service, Inc. All rights reserved.
Bought with Realty ONE Group
GET MORE INFORMATION




