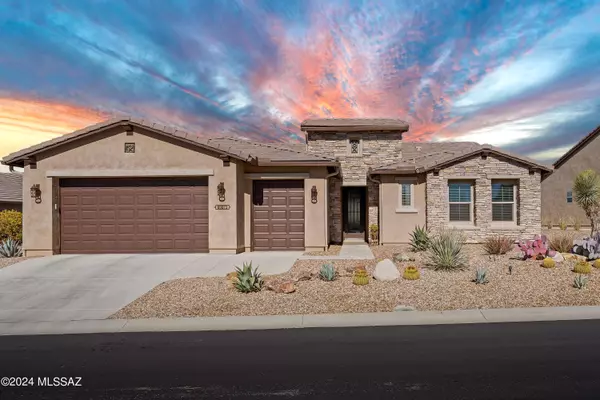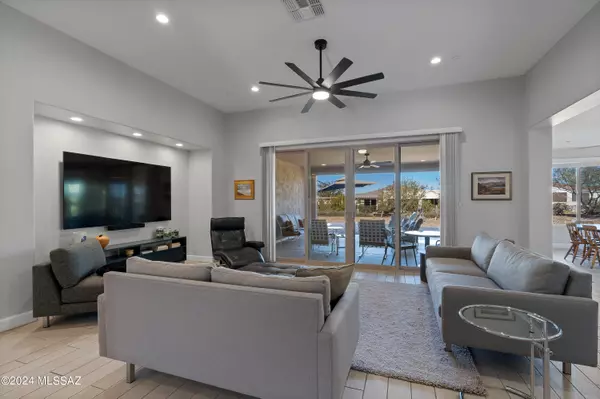For more information regarding the value of a property, please contact us for a free consultation.
60972 E Angora Place Oracle, AZ 85623
Want to know what your home might be worth? Contact us for a FREE valuation!

Our team is ready to help you sell your home for the highest possible price ASAP
Key Details
Sold Price $690,000
Property Type Single Family Home
Sub Type Single Family Residence
Listing Status Sold
Purchase Type For Sale
Square Footage 2,511 sqft
Price per Sqft $274
Subdivision Saddlebrooke Ranch
MLS Listing ID 22401303
Sold Date 03/29/24
Style Contemporary
Bedrooms 2
Full Baths 2
Half Baths 1
HOA Fees $264/mo
HOA Y/N Yes
Year Built 2018
Annual Tax Amount $3,689
Tax Year 2023
Lot Size 10,296 Sqft
Acres 0.24
Property Sub-Type Single Family Residence
Property Description
You will love this extended Tesoro Model in area 46B. This home is located close to most all of the neighborhood amenities. Just a quick golf cart ride away to the club houses, restaurant, pool, gym, golf course and many other special amenities. This home is a 2-bedroom with En Suites, plus a large Den w/dbl glass doors, Powder Room, Great Room w/dbl door sliders to the covered Patio and abuts the open Kitchen and Dining Area. Kitchen offers a 5 burner gas range, large prep areas, sit-up bar for casual meals, a Butlers Pantry to hide all those countertop appliances and large walk-in pantry. Newer upgrades since built include insulated garage door, Lennox HVAC system and Pelican water treatment system. Come create the lifestyle you've been dreaming about!
Location
State AZ
County Pinal
Area Upper Northwest
Zoning Oracle - CR5
Rooms
Other Rooms Den
Guest Accommodations None
Dining Room Breakfast Bar, Dining Area
Kitchen Convection Oven, Dishwasher, Exhaust Fan, Garbage Disposal, Gas Cooktop, Island, Microwave, Refrigerator
Interior
Interior Features Ceiling Fan(s), Dual Pane Windows, Fire Sprinklers, High Ceilings 9+, Split Bedroom Plan, Walk In Closet(s), Water Purifier, Water Softener
Hot Water Natural Gas
Heating Natural Gas
Cooling Central Air
Flooring Carpet, Ceramic Tile
Fireplaces Type None
Fireplace N
Laundry Dryer, Laundry Room, Washer
Exterior
Exterior Feature Native Plants
Parking Features Attached Garage/Carport, Electric Door Opener
Garage Spaces 3.0
Fence None
Pool None
Community Features Exercise Facilities, Gated, Golf, Pickleball, Pool, Rec Center, Shuffle Board, Spa, Tennis Courts, Walking Trail
Amenities Available Clubhouse, Park, Pickleball, Pool, Recreation Room, Sauna, Spa/Hot Tub, Tennis Courts
View Residential, Sunset
Roof Type Tile
Accessibility Door Levers, Level, Wide Hallways
Road Frontage Paved
Private Pool No
Building
Lot Description Cul-De-Sac, North/South Exposure
Story One
Sewer Connected
Water Water Company
Level or Stories One
Schools
Elementary Schools Mountain Vista
Middle Schools Mountain Vista
High Schools Canyon Del Oro
School District Oracle
Others
Senior Community Yes
Acceptable Financing Cash, Conventional, FHA, VA
Horse Property No
Listing Terms Cash, Conventional, FHA, VA
Special Listing Condition None
Read Less

Copyright 2025 MLS of Southern Arizona
Bought with SBRanchRealty



