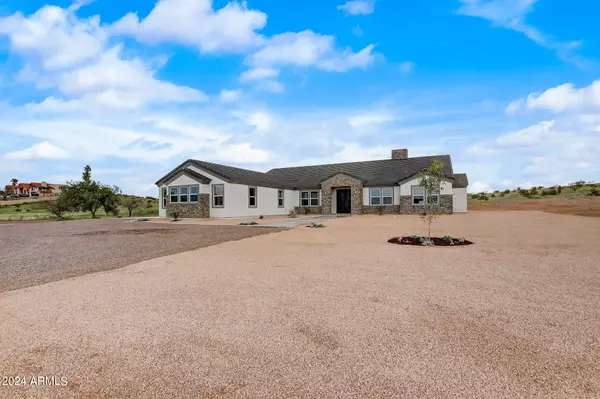For more information regarding the value of a property, please contact us for a free consultation.
11303 W MOUNTAIN SHADOWS 27 Drive Casa Grande, AZ 85193
Want to know what your home might be worth? Contact us for a FREE valuation!

Our team is ready to help you sell your home for the highest possible price ASAP
Key Details
Sold Price $728,000
Property Type Single Family Home
Sub Type Single Family - Detached
Listing Status Sold
Purchase Type For Sale
Square Footage 3,125 sqft
Price per Sqft $232
Subdivision Mountain View Estates
MLS Listing ID 6662718
Sold Date 04/10/24
Bedrooms 4
HOA Y/N No
Originating Board Arizona Regional Multiple Listing Service (ARMLS)
Year Built 2023
Annual Tax Amount $20
Tax Year 2023
Lot Size 1.036 Acres
Acres 1.04
Property Description
If you're looking for bigger and better this is it! High quality and luxurious new construction home. It has an amazing 3125 sq/ft, four large bedrooms, 3.5 bathrooms, flex room (with kitchenette!) AND home office. Enjoy the space on a 1 acre lot nestled at the base of Casa Grande Mountain with gorgeous views. The bright & open gourmet kitchen has a large walk-in pantry, sleek ZLINE appliances including double oven, gas range cooktop, and in island microwave drawer. Entertain easily with the separate bar area with sink. The soaring vaulted ceilings in the living area are accented with faux wood beams and a high-end electrical fire place is the focal point. The oversized sliding glass doors open to a huge covered patio. Come discover one of the area's best kept secrets! All three full bathrooms have professionally installed frameless glass showers. The huge spa master bath has two separate vanities and towers with pull out drawers and two walk-in closets and access to the main laundry room. Additional laundry area located conveniently in bedroom wing.
No detail was missed with 2x6 construction, fully sealed with spray foam insulation, 400 amp electrical service, and retractable ceiling fans in all bedrooms. This home boasts two heat pumps and air handlers for optimal home comfort. All interior doors are 8ft x 1 3/4" solid knotty alder as well as a master crafted barn door to the home office. Luxury vinyl flooring throughout (with a 50 yr warranty) and an alarm system with security cameras already installed.
Elegant exterior stone accents and ample exterior lighting. Spacious 3 car garage with circular drive way with a large concrete parking area on a low traffic road. Beautifully and professionally landscaped including welcoming sidewalk with desert plants and numerous natural Saguaro cactus on the property.
Come see Casa Grande's best kept secret area of fine homes with no HOA (Architectural restrictions and no manufactured homes permitted). Walk to unlimited hiking and mountain biking as well as UTV right from your back yard. Conveniently located one minute from I-10 and I-8. Come and be wowed!
Location
State AZ
County Pinal
Community Mountain View Estates
Direction From Sunland Gin East on Arica Rd., South on Lamb Rd. to property on the corner of Lamb and Mountain Shadows Dr.
Rooms
Other Rooms Family Room, BonusGame Room
Master Bedroom Split
Den/Bedroom Plus 6
Separate Den/Office Y
Interior
Interior Features Eat-in Kitchen, Breakfast Bar, 9+ Flat Ceilings, No Interior Steps, Vaulted Ceiling(s), Wet Bar, Double Vanity, Full Bth Master Bdrm, Separate Shwr & Tub
Heating Electric
Cooling Refrigeration, Programmable Thmstat, Ceiling Fan(s)
Flooring Laminate
Fireplaces Type 1 Fireplace, Family Room
Fireplace Yes
Window Features Double Pane Windows
SPA None
Laundry WshrDry HookUp Only
Exterior
Garage Spaces 3.0
Garage Description 3.0
Fence None
Pool None
Utilities Available Propane
Amenities Available None
View Mountain(s)
Roof Type Tile
Accessibility Hard/Low Nap Floors, Bath Roll-In Shower, Bath Lever Faucets
Private Pool No
Building
Lot Description Desert Front
Story 1
Builder Name Bobkat Endeavors - Developer
Sewer Septic Tank
Water City Water
New Construction No
Schools
Elementary Schools Arizona City Elementary School
Middle Schools Toltec Elementary School
High Schools Casa Grande Union High School
School District Casa Grande Union High School District
Others
HOA Fee Include No Fees
Senior Community No
Tax ID 511-59-068
Ownership Fee Simple
Acceptable Financing Conventional, FHA, VA Loan
Horse Property Y
Listing Terms Conventional, FHA, VA Loan
Financing Cash
Read Less

Copyright 2024 Arizona Regional Multiple Listing Service, Inc. All rights reserved.
Bought with Long Realty Partners
GET MORE INFORMATION




