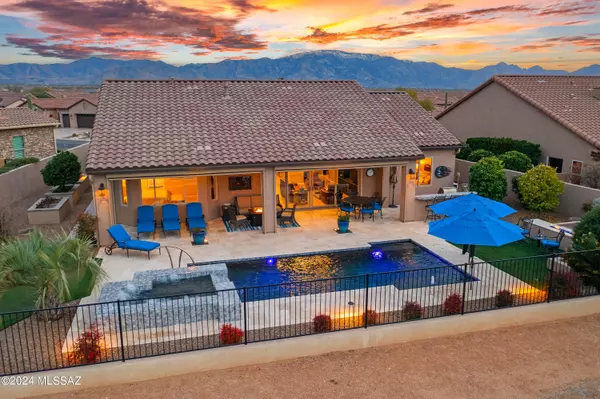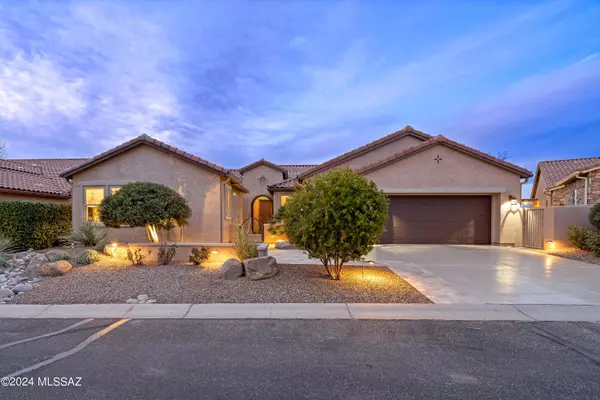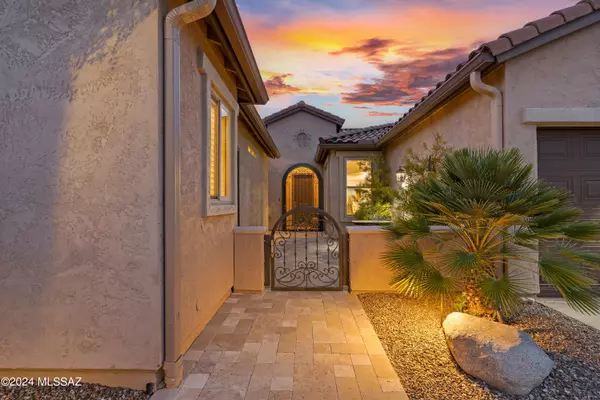For more information regarding the value of a property, please contact us for a free consultation.
31776 S Misty Basin Road Oracle, AZ 85623
Want to know what your home might be worth? Contact us for a FREE valuation!

Our team is ready to help you sell your home for the highest possible price ASAP
Key Details
Sold Price $965,000
Property Type Single Family Home
Sub Type Single Family Residence
Listing Status Sold
Purchase Type For Sale
Square Footage 2,554 sqft
Price per Sqft $377
Subdivision Saddlebrooke Ranch
MLS Listing ID 22402373
Sold Date 04/19/24
Style Contemporary,Southwestern
Bedrooms 3
Full Baths 3
Half Baths 1
HOA Fees $264/mo
HOA Y/N Yes
Year Built 2010
Annual Tax Amount $5,634
Tax Year 2023
Lot Size 9,880 Sqft
Acres 0.23
Property Description
Fantastic and rare opportunity to live on the golf course with amazing sunsets and a picturesque view of the 18th fairway and green in the heart of SaddleBrooke Ranch. This exquisitely upgraded Covina model home with the two room Casita, pool and hot tub and upgrades throughout is a one in a million opportunity. The two-room Casita is 482 sq. ft. of spacious, thoughtful luxury with kitchen and privacy for guests or family. There is a dedicated 220 electrical outlet for overnight RV visitors. Upon entering the home, you are greeted by a giant sliding door leading out to the travertine patio with golf course views just beyond the sparkling pool also surrounded by travertine decking. This entertainer's dream yard also features a putting green, gas barbeque, gas fire feature, multiple
Location
State AZ
County Pinal
Area Upper Northwest
Zoning Oracle - CR3
Rooms
Other Rooms Den
Guest Accommodations House
Dining Room Breakfast Bar, Dining Area
Kitchen Convection Oven, Desk, Dishwasher, Electric Oven, Exhaust Fan, Garbage Disposal, Island, Microwave, Refrigerator, Reverse Osmosis, Wine Cooler
Interior
Interior Features Bay Window, Ceiling Fan(s), Foyer, High Ceilings 9+, Split Bedroom Plan, Storage, Walk In Closet(s), Water Softener
Hot Water Natural Gas
Heating Forced Air, Natural Gas
Cooling Ceiling Fans, Central Air
Flooring Carpet, Ceramic Tile
Fireplaces Number 1
Fireplaces Type Gas
Fireplace N
Laundry Dryer, Laundry Room, Sink, Washer
Exterior
Exterior Feature BBQ-Built-In, Courtyard, Putting Green, Solar Screens
Parking Features Attached Garage Cabinets, Electric Door Opener, Extended Length, Golf Cart Garage
Garage Spaces 3.0
Fence Masonry, Stucco Finish, Wrought Iron
Pool Heated
Community Features Gated, Golf, Paved Street, Pickleball, Pool, Putting Green, Rec Center, Spa
Amenities Available Clubhouse, Park, Pickleball, Pool, Spa/Hot Tub, Tennis Courts
View Golf Course, Sunset
Roof Type Tile
Accessibility Door Levers, Entry, Level
Road Frontage Paved
Lot Frontage 482.0
Private Pool Yes
Building
Lot Description East/West Exposure, On Golf Course
Story One
Sewer Connected
Water Water Company
Level or Stories One
Schools
Elementary Schools Other
Middle Schools Other
High Schools Other
School District Other
Others
Senior Community Yes
Acceptable Financing Cash, Conventional
Horse Property No
Listing Terms Cash, Conventional
Special Listing Condition None
Read Less

Copyright 2025 MLS of Southern Arizona
Bought with Realty One Group Integrity



