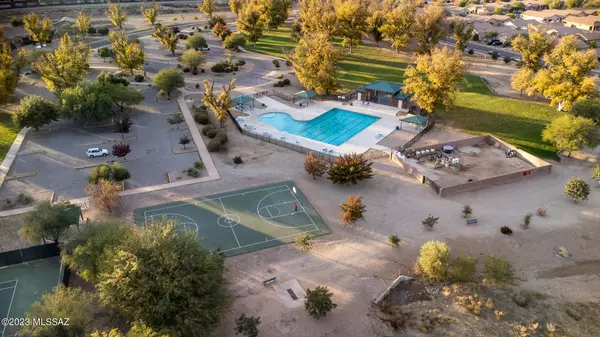For more information regarding the value of a property, please contact us for a free consultation.
983 E Mount Shibell Drive Sahuarita, AZ 85629
Want to know what your home might be worth? Contact us for a FREE valuation!

Our team is ready to help you sell your home for the highest possible price ASAP
Key Details
Sold Price $310,000
Property Type Single Family Home
Sub Type Single Family Residence
Listing Status Sold
Purchase Type For Sale
Square Footage 1,865 sqft
Price per Sqft $166
Subdivision Madera Highlands Villages 11-14 & 16-23
MLS Listing ID 22326874
Sold Date 05/01/24
Style Contemporary
Bedrooms 4
Full Baths 2
Half Baths 1
HOA Fees $62/mo
HOA Y/N Yes
Year Built 2007
Annual Tax Amount $2,032
Tax Year 2023
Lot Size 4,792 Sqft
Acres 0.11
Property Sub-Type Single Family Residence
Property Description
Range Price $310,000 to $318,000 - Discover the perfect blend of comfort and elegance in this exquisite 4-bedroom, 3-bathroom residence, complete with a versatile den and an additional bonus room adjacent to the spacious primary bedroom. This home boasts an open floor plan, ideal for both entertaining and everyday living, with a convenient half bath located on the first floor. Recently upgraded with new flooring throughout the downstairs area, this home exudes a fresh and modern ambiance. Step outside to the backyard and be greeted by the stunning views of a lush, tree-covered park, offering a serene backdrop for relaxation. Situated in a prime location, this home provides easy access to I-19, ensuring that all your travel and commuting needs are effortlessly met.
Location
State AZ
County Pima
Community Madera Highlands Village
Area Green Valley Northeast
Zoning Sahuarita - SP
Rooms
Other Rooms Bonus Room, Den, Library, Office
Guest Accommodations None
Dining Room Breakfast Bar
Kitchen Dishwasher, Gas Oven, Gas Range, Refrigerator
Interior
Hot Water Natural Gas
Heating Forced Air
Cooling Ceiling Fans, Central Air
Flooring Carpet, Laminate
Fireplaces Type None
Fireplace Y
Laundry Laundry Room
Exterior
Parking Features None
Garage Spaces 2.0
Fence Block
Community Features Basketball Court, Park, Sidewalks, Tennis Courts
Amenities Available Park, Pool, Tennis Courts
View Residential
Roof Type Tile
Accessibility None
Road Frontage Paved
Private Pool No
Building
Lot Description North/South Exposure
Story Two
Sewer Connected
Water Water Company
Level or Stories Two
Schools
Elementary Schools Continental
Middle Schools Continental
High Schools Walden Grove
School District Continental Elementary School District #39
Others
Senior Community No
Acceptable Financing Cash, Conventional, FHA
Horse Property No
Listing Terms Cash, Conventional, FHA
Special Listing Condition None
Read Less

Copyright 2025 MLS of Southern Arizona
Bought with Coldwell Banker Realty



