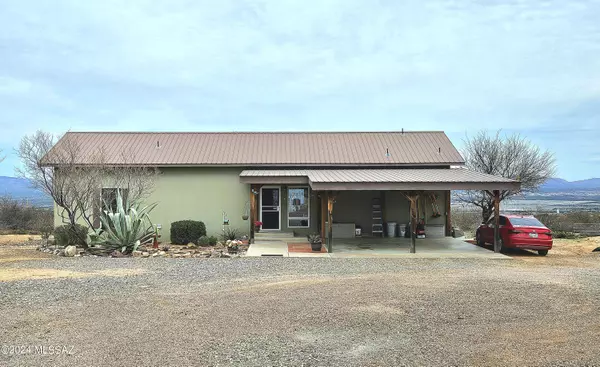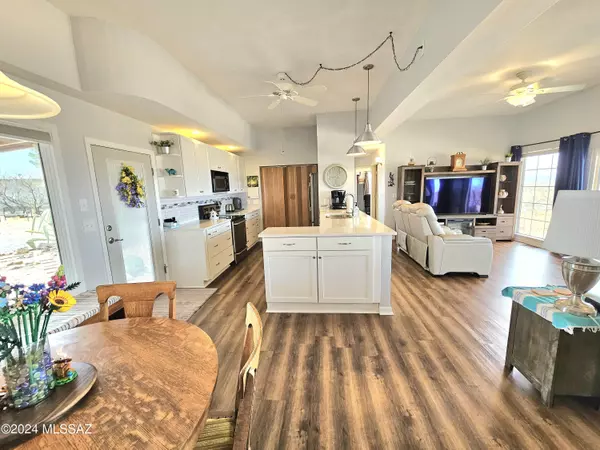For more information regarding the value of a property, please contact us for a free consultation.
911 S Catclaw Lane Benson, AZ 85602
Want to know what your home might be worth? Contact us for a FREE valuation!

Our team is ready to help you sell your home for the highest possible price ASAP
Key Details
Sold Price $325,000
Property Type Single Family Home
Sub Type Single Family Residence
Listing Status Sold
Purchase Type For Sale
Square Footage 1,453 sqft
Price per Sqft $223
Subdivision Unsubdivided
MLS Listing ID 22407600
Sold Date 05/10/24
Style Ranch
Bedrooms 3
Full Baths 2
HOA Y/N No
Year Built 1981
Annual Tax Amount $1,227
Tax Year 2022
Lot Size 4.000 Acres
Acres 4.0
Property Description
Views, views & more views! Take in the beautiful mtn views of the San Pedro Valley & surrounding mtn ranges from this move-in ready property. Very well maintained 3bd/2ba 1,453 sq. ft. home. New wood laminate flooring in kitchen & great room. Beautifully remodeled kitchen w/granite countertops, glass backsplash & elegant drop lighting. Stainless steel appliances. Wood laminate flooring in bdrms. Tile flooring in bathrooms. Updated vanity in guest bath. RV hook-up w/30 Amp service. Newer metal roof w/R-44 insulation. Tankless water heater. Water softener. Newer AC w/smart thermostat. Storage shed, shop & newly built covered back porch. Terraced backyard & artificial turf enclosed w/chain link to keep pets secure. 2 1/2 of 4 acres fenced for horses.
Location
State AZ
County Cochise
Area Benson/St. David
Zoning Benson - RU4
Rooms
Other Rooms Workshop
Guest Accommodations None
Dining Room Breakfast Bar, Dining Area
Kitchen Dishwasher, Electric Cooktop, Electric Oven, Exhaust Fan, Garbage Disposal, Refrigerator
Interior
Interior Features Ceiling Fan(s), Dual Pane Windows, Split Bedroom Plan, Vaulted Ceilings, Walk In Closet(s), Water Softener
Hot Water Tankless Water Htr
Heating Heat Pump
Cooling Central Air, Heat Pump
Flooring Ceramic Tile, Engineered Wood, Laminate, Wood
Fireplaces Type None
Fireplace N
Laundry Dryer, In Kitchen, Laundry Closet, Washer
Exterior
Exterior Feature Native Plants, Shed, Workshop
Parking Features Attached Garage/Carport, Separate Storage Area
Fence Barbed Wire, Chain Link, Wire
Pool None
Community Features Horses Allowed
View City, Mountains, Panoramic, Sunrise, Sunset
Roof Type Metal
Accessibility Level
Road Frontage Dirt
Private Pool No
Building
Lot Description East/West Exposure
Story One
Sewer Septic
Water City
Level or Stories One
Schools
Elementary Schools Benson
Middle Schools Benson
High Schools Benson
School District Benson
Others
Senior Community No
Acceptable Financing Cash, Conventional, FHA, USDA, VA
Horse Property Yes - By Zoning
Listing Terms Cash, Conventional, FHA, USDA, VA
Special Listing Condition None
Read Less

Copyright 2025 MLS of Southern Arizona
Bought with Keller Williams Southern Arizo



