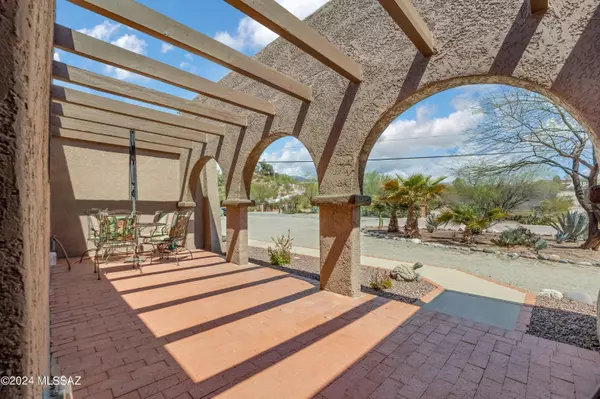For more information regarding the value of a property, please contact us for a free consultation.
196 E Yvon Drive Tucson, AZ 85704
Want to know what your home might be worth? Contact us for a FREE valuation!

Our team is ready to help you sell your home for the highest possible price ASAP
Key Details
Sold Price $550,500
Property Type Single Family Home
Sub Type Single Family Residence
Listing Status Sold
Purchase Type For Sale
Square Footage 1,886 sqft
Price per Sqft $291
Subdivision Oracle Foothills Estates No. 2
MLS Listing ID 22408426
Sold Date 05/15/24
Style Ranch
Bedrooms 3
Full Baths 2
HOA Y/N No
Year Built 1984
Annual Tax Amount $3,749
Tax Year 2023
Lot Size 0.952 Acres
Acres 0.95
Property Sub-Type Single Family Residence
Property Description
No need to preview! Pristine & private! This gorgeous 3 bedroom 2 bath move in ready home on nearly an acre has been lovingly maintained & it shows! In fact, it shines with fresh neutral palette of paint. The kitchen has newer cabinetry, granite countertops, gorgeous island & stainless appliances. Open floorplan is perfect for entertaining with wood burning fireplace in living room. Beautiful & easy to care for concrete floors with carpet in the generously sized bedrooms. Newer 16 SEER (very efficient) heat pump installed in 2023 & brand new hot water heater 2024. Roof recoated 2024. Screened in porch on the southwest corner of the home with city & desert views! Oversized 2 car garage is clean as a whistle with epoxy coated floors, heated/cooled & lots storage. RV 30 amp & water hookup!
Location
State AZ
County Pima
Area North
Zoning Pima County - CR1
Rooms
Other Rooms Storage
Guest Accommodations None
Dining Room Breakfast Bar, Formal Dining Room
Kitchen Dishwasher, Electric Range, Exhaust Fan, Garbage Disposal, Island, Microwave, Refrigerator
Interior
Interior Features Ceiling Fan(s), Dual Pane Windows, Foyer, Skylight(s), Skylights, Storage, Walk In Closet(s), Water Softener
Hot Water Electric
Heating Electric, Heat Pump, Mini-Split
Cooling Ceiling Fans, Heat Pump, Mini-Split
Flooring Carpet, Concrete
Fireplaces Number 1
Fireplaces Type Wood Burning
Fireplace N
Laundry Dryer, Laundry Room, Washer
Exterior
Exterior Feature Native Plants
Parking Features Attached Garage/Carport, Electric Door Opener, Separate Storage Area
Garage Spaces 2.0
Fence View Fence
Community Features Paved Street, Walking Trail
View City, Desert, Mountains, Sunrise, Sunset
Roof Type Built-Up - Reflect
Accessibility Level
Road Frontage Paved
Private Pool No
Building
Lot Description East/West Exposure, Subdivided
Story One
Sewer Connected
Water City
Level or Stories One
Schools
Elementary Schools Rio Vista
Middle Schools Amphitheater
High Schools Amphitheater
School District Amphitheater
Others
Senior Community No
Acceptable Financing Cash, Conventional, FHA, VA
Horse Property No
Listing Terms Cash, Conventional, FHA, VA
Special Listing Condition None
Read Less

Copyright 2025 MLS of Southern Arizona
Bought with Long Realty Company



