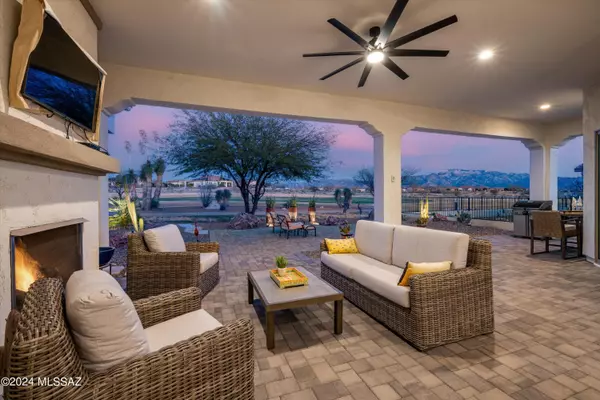For more information regarding the value of a property, please contact us for a free consultation.
32267 S Cattle Trail Oracle, AZ 85623
Want to know what your home might be worth? Contact us for a FREE valuation!

Our team is ready to help you sell your home for the highest possible price ASAP
Key Details
Sold Price $960,000
Property Type Single Family Home
Sub Type Single Family Residence
Listing Status Sold
Purchase Type For Sale
Square Footage 2,773 sqft
Price per Sqft $346
Subdivision Saddlebrooke Ranch
MLS Listing ID 22404302
Sold Date 05/24/24
Style Contemporary,Southwestern
Bedrooms 2
Full Baths 2
Half Baths 1
HOA Fees $265/mo
HOA Y/N Yes
Year Built 2021
Annual Tax Amount $3,495
Tax Year 2023
Lot Size 8,568 Sqft
Acres 0.2
Property Sub-Type Single Family Residence
Property Description
Live the Dream! This stunning Solstice model home is a rare find and won't last. Majestic views of the Catalina Mtns from its golf course lot. Perfect for entertaining or relaxing days w/an extended pavered patio, outdoor fireplace, and sliding window wall to bring the outdoors in. The dining room frames the breathtaking view. Premier upgrades in Kitchen, Wet Bar, Laundry Rm & Baths. Walk-in Pantry & Butler's Pantry. Exquisite 24'' Italian porcelain tile flooring and custom hardware throughout the home. 3' Extended Bay window w/plantation shutters for a spacious Primary Bdrm w/ gorgeous curbless shower in Bath area. Full 3 car garage, extended 4', w/HVAC, epoxy floor, tankless water heater and recirculating pump, 5' extra long driveway. Why Build New? You can have it all right now.
Location
State AZ
County Pinal
Area Upper Northwest
Zoning Pinal County - CR3
Rooms
Other Rooms Den, Office
Guest Accommodations None
Dining Room Breakfast Bar, Dining Area
Kitchen Convection Oven, Dishwasher, Exhaust Fan, Garbage Disposal, Induction Cooktop, Island, Microwave, Wet Bar
Interior
Interior Features Bay Window, Ceiling Fan(s), Dual Pane Windows, Foyer, High Ceilings 9+, Split Bedroom Plan, Storage, Walk In Closet(s), Water Purifier, Wet Bar
Hot Water Recirculating Pump, Tankless Water Htr
Heating Forced Air, Natural Gas, Zoned
Cooling Ceiling Fans, Central Air, Zoned
Flooring Carpet
Fireplaces Number 1
Fireplaces Type Gas
Fireplace N
Laundry Laundry Room, Sink, Storage
Exterior
Exterior Feature Plantation Shutters
Parking Features Electric Door Opener, Extended Length
Garage Spaces 3.0
Fence None
Community Features Exercise Facilities, Gated, Golf, Paved Street, Pickleball, Pool, Putting Green, Spa, Tennis Courts, Walking Trail
Amenities Available Clubhouse, Maintenance, Pickleball, Pool, Sauna, Security, Spa/Hot Tub, Tennis Courts
View Golf Course, Mountains, Panoramic, Sunrise
Roof Type Tile
Accessibility Door Levers, Level
Road Frontage Paved
Private Pool No
Building
Lot Description Borders Common Area, East/West Exposure, On Golf Course
Story One
Sewer Connected
Water Water Company
Level or Stories One
Schools
Elementary Schools Mountain Vista
Middle Schools Mountain Vista
High Schools Canyon Del Oro
School District Oracle
Others
Senior Community Yes
Acceptable Financing Cash, Conventional, FHA, Submit, VA
Horse Property No
Listing Terms Cash, Conventional, FHA, Submit, VA
Special Listing Condition None
Read Less

Copyright 2025 MLS of Southern Arizona
Bought with Realty One Group Integrity



