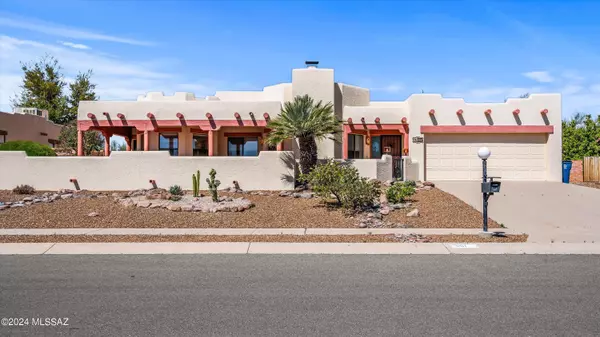For more information regarding the value of a property, please contact us for a free consultation.
661 N Avenida Cipres Green Valley, AZ 85614
Want to know what your home might be worth? Contact us for a FREE valuation!

Our team is ready to help you sell your home for the highest possible price ASAP
Key Details
Sold Price $320,000
Property Type Single Family Home
Sub Type Single Family Residence
Listing Status Sold
Purchase Type For Sale
Square Footage 1,989 sqft
Price per Sqft $160
Subdivision Green Valley Country Club Vistas (230-482)
MLS Listing ID 22409032
Sold Date 06/07/24
Style Territorial
Bedrooms 2
Full Baths 2
HOA Y/N Yes
Year Built 1989
Annual Tax Amount $2,075
Tax Year 2023
Lot Size 8,102 Sqft
Acres 0.19
Property Sub-Type Single Family Residence
Property Description
Charming two-bedroom, two-bathroom home with den/office and mountain views right from your front patio! As you enter, you're greeted by an inviting open layout that seamlessly connects the living, dining, and kitchen areas. Natural light floods the space, accentuating the newer tile flooring that flows gracefully throughout the living areas. The updated kitchen is a chef's dream, boasting modern appliances, granite countertops, and ample cabinet space for all your culinary needs. Cozy up on chilly evenings beside the wood-burning fireplace, creating a cozy ambiance perfect for relaxation or entertaining guests. Step outside and discover a large, low-maintenance backyard with extended covered patio and mature trees. Don't miss your chance to make this charming abode your own!
Location
State AZ
County Pima
Community Country Club Vistas
Area Green Valley Northwest
Zoning Green Valley - CR3
Rooms
Other Rooms Den, Office
Guest Accommodations None
Dining Room Breakfast Nook, Dining Area
Kitchen Dishwasher, Electric Range, Refrigerator
Interior
Interior Features Bay Window, Ceiling Fan(s), Dual Pane Windows, Skylight(s), Walk In Closet(s)
Hot Water Electric
Heating Heat Pump
Cooling Central Air
Flooring Carpet, Ceramic Tile
Fireplaces Number 1
Fireplaces Type Wood Burning
Fireplace N
Laundry Dryer, Laundry Closet, Washer
Exterior
Parking Features Attached Garage/Carport
Garage Spaces 2.0
Fence Stucco Finish
Community Features Paved Street, Sidewalks
View Mountains
Roof Type Built-Up
Accessibility None
Road Frontage Paved
Private Pool No
Building
Lot Description East/West Exposure
Story One
Sewer Connected
Water Water Company
Level or Stories One
Schools
Elementary Schools Continental
Middle Schools Continental
High Schools Sahuarita
School District Continental Elementary School District #39
Others
Senior Community Yes
Acceptable Financing Cash, Conventional, Submit, VA
Horse Property No
Listing Terms Cash, Conventional, Submit, VA
Special Listing Condition None
Read Less

Copyright 2025 MLS of Southern Arizona
Bought with Realty Executives Arizona Territory



