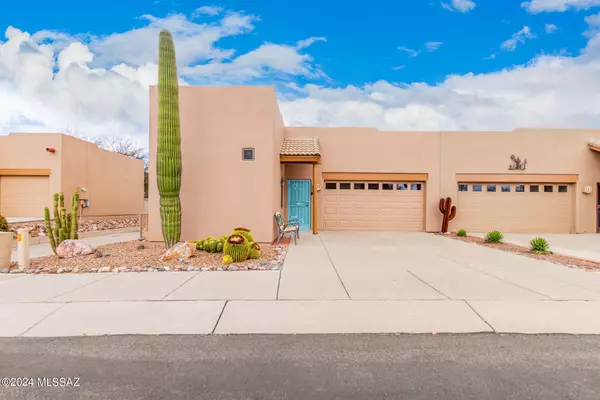For more information regarding the value of a property, please contact us for a free consultation.
870 W Calle De La Pelotita Green Valley, AZ 85614
Want to know what your home might be worth? Contact us for a FREE valuation!

Our team is ready to help you sell your home for the highest possible price ASAP
Key Details
Sold Price $297,000
Property Type Townhouse
Sub Type Townhouse
Listing Status Sold
Purchase Type For Sale
Square Footage 1,318 sqft
Price per Sqft $225
Subdivision Roadhaven Resort Inc.
MLS Listing ID 22407184
Sold Date 06/28/24
Style Santa Fe
Bedrooms 2
Full Baths 2
HOA Fees $46/mo
HOA Y/N Yes
Year Built 2000
Annual Tax Amount $1,697
Tax Year 2023
Lot Size 4,269 Sqft
Acres 0.1
Property Sub-Type Townhouse
Property Description
Step into luxury with this impeccably remodeled San Francisco II floor plan with 1318 square feet of living space. Nestled in this gated community with private patio on golf course, providing an idyllic backdrop for relaxation and entertainment. Inside, discover private bedrooms with primary baths with nice roomy feel. Additionally, a versatile small office/den offers a perfect space for work or leisure pursuits. The heart of this home lies in its updated and gorgeous kitchen, meticulously designed to cater to the needs of modern living. Featuring sleek finishes, appliances, soft close cabinets, granite & more for the delight for cooking and entertaining. Upgraded flooring add a touch of sophistication and windows allow the natural light. Newer A/C -- see supplement for features..
Location
State AZ
County Pima
Community The Springs
Area Green Valley Southeast
Zoning Green Valley - CMH1
Rooms
Other Rooms Den, Office
Guest Accommodations None
Dining Room Breakfast Bar, Dining Area
Kitchen Dishwasher, Electric Cooktop, Electric Oven, Electric Range, Energy Star Qualified Dishwasher, Energy Star Qualified Refrigerator, Energy Star Qualified Stove, Garbage Disposal, Microwave, Refrigerator
Interior
Interior Features Ceiling Fan(s), Dual Pane Windows, High Ceilings 9+, Skylights, Walk In Closet(s), Water Softener
Hot Water Electric, Storage Tank
Heating Forced Air, Heat Pump
Cooling Ceiling Fans, Central Air, Heat Pump
Flooring Ceramic Tile
Fireplaces Number 1
Fireplaces Type Wood Burning
Fireplace N
Laundry Dryer, In Garage, Storage, Washer
Exterior
Exterior Feature Solar Screens
Parking Features Attached Garage Cabinets, Attached Garage/Carport, Electric Door Opener
Garage Spaces 2.0
Fence Block, Stucco Finish
Community Features Exercise Facilities, Gated, Park, Paved Street, Pool, Sidewalks
Amenities Available Clubhouse, Park, Pool, Recreation Room, Spa/Hot Tub, Tennis Courts
View Golf Course, Mountains, Sunrise, Sunset
Roof Type Built-Up - Reflect
Accessibility None
Road Frontage Paved
Private Pool No
Building
Lot Description Borders Common Area, North/South Exposure, On Golf Course, Subdivided
Story One
Sewer Connected
Water Water Company
Level or Stories One
Schools
Elementary Schools Continental
Middle Schools Continental
High Schools Walden Grove
School District Continental Elementary School District #39
Others
Senior Community Yes
Acceptable Financing Cash, Conventional, FHA, VA
Horse Property No
Listing Terms Cash, Conventional, FHA, VA
Special Listing Condition None
Read Less

Copyright 2025 MLS of Southern Arizona
Bought with Coldwell Banker Realty



