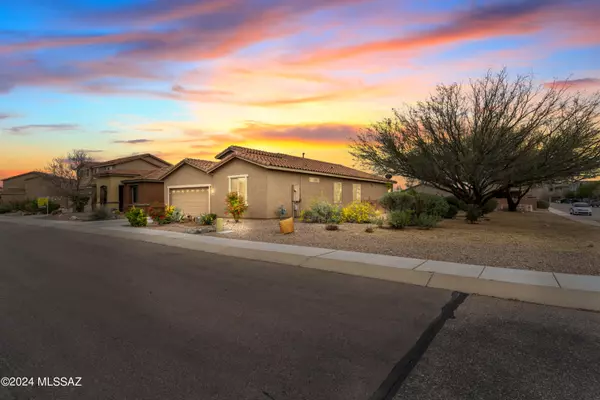For more information regarding the value of a property, please contact us for a free consultation.
1014 E Lumber Jack Trail Sahuarita, AZ 85629
Want to know what your home might be worth? Contact us for a FREE valuation!

Our team is ready to help you sell your home for the highest possible price ASAP
Key Details
Sold Price $360,000
Property Type Single Family Home
Sub Type Single Family Residence
Listing Status Sold
Purchase Type For Sale
Square Footage 1,820 sqft
Price per Sqft $197
Subdivision Madera Highlands Villages 1-10 & 15
MLS Listing ID 22408494
Sold Date 07/31/24
Style Contemporary
Bedrooms 3
Full Baths 2
HOA Fees $74/mo
HOA Y/N Yes
Year Built 2015
Annual Tax Amount $2,442
Tax Year 2023
Lot Size 6,098 Sqft
Acres 0.14
Property Description
ASSUMABLE LOAN!!! Welcome to this stunning property nestled in the desirable Madera Highlands community. Featuring 3 bedrooms and 2 bathrooms, with 1820 sq ft, this home offers an extra versatile area that can easily adapt to your needs - whether it's a dedicated teen space, a flexible room for work or play, or a cozy dining area for entertaining.As you step into the spacious interior, you'll be greeted by the timeless elegance of luxury vinyl plank flooring throughout the main areas, offering both durability and style. Natural light pours in, illuminating the inviting atmosphere and creating a warm ambiance.Situated on a corner lot, this residence offers unparalleled privacy and convenience and don't forget the breathtaking views of the surrounding mountains from your new backyard.
Location
State AZ
County Pima
Community Madera Highlands Village
Area Green Valley Northeast
Zoning Sahuarita - SP
Rooms
Guest Accommodations None
Dining Room Dining Area
Kitchen Dishwasher, Garbage Disposal, Gas Range, Island, Microwave
Interior
Interior Features Ceiling Fan(s), Split Bedroom Plan, Walk In Closet(s)
Hot Water Natural Gas
Heating Natural Gas
Cooling Ceiling Fans, Central Air
Flooring Carpet, Ceramic Tile, Vinyl
Fireplaces Type None
Fireplace N
Laundry Laundry Room
Exterior
Exterior Feature None
Parking Features None
Garage Spaces 2.0
Fence Block
Community Features Basketball Court, Park, Pool, Sidewalks
View Mountains
Roof Type Tile
Accessibility None
Road Frontage Paved
Private Pool No
Building
Lot Description Corner Lot
Story One
Sewer Connected
Water Water Company
Level or Stories One
Schools
Elementary Schools Continental
Middle Schools Continental
High Schools Walden Grove
School District Continental Elementary School District #39
Others
Senior Community No
Acceptable Financing Conventional, FHA, USDA, VA
Horse Property No
Listing Terms Conventional, FHA, USDA, VA
Special Listing Condition None
Read Less

Copyright 2025 MLS of Southern Arizona
Bought with Non-Member Office



