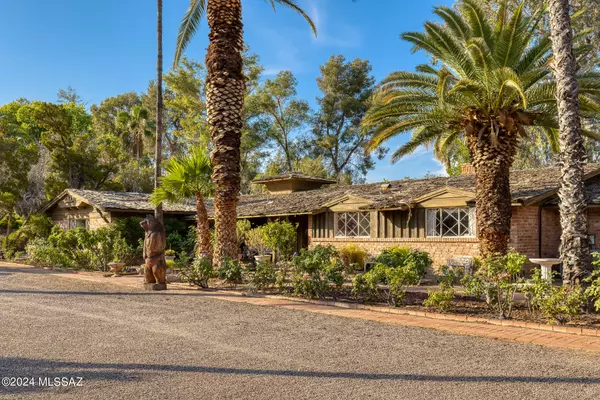For more information regarding the value of a property, please contact us for a free consultation.
6532 E Miramar Drive Tucson, AZ 85715
Want to know what your home might be worth? Contact us for a FREE valuation!

Our team is ready to help you sell your home for the highest possible price ASAP
Key Details
Sold Price $850,000
Property Type Single Family Home
Sub Type Single Family Residence
Listing Status Sold
Purchase Type For Sale
Square Footage 3,855 sqft
Price per Sqft $220
Subdivision Country Club Estates No. 1
MLS Listing ID 22412577
Sold Date 08/02/24
Bedrooms 3
Full Baths 4
HOA Fees $137/mo
HOA Y/N Yes
Year Built 1957
Annual Tax Amount $9,622
Tax Year 2023
Lot Size 0.705 Acres
Acres 0.71
Property Sub-Type Single Family Residence
Property Description
Welcome to 6532 E Miramar Drive, an enchanting residence that has been cherished by two families since its construction in 1957. Built by Phil May, this home is a wonderful example of California Provincial, or Storybook architecture, known for its playfulness, whimsy, and timeless charm. Experience the allure of rough wood beamed ceilings, inviting brick walls, and soft neutral colors that create a warm and inviting ambiance throughout the home. This 3-bedroom, 4-bathroom home offers generous living spaces, including a vaulted living room with magnificent wood beamed ceilings that greet you as you enter through the foyer and rose garden. The open plan design allows for an abundance of natural daylight, enhancing the home's bright and airy feel.
Location
State AZ
County Pima
Community Tucson C. C.
Area Northeast
Zoning Pima County - CR2
Rooms
Other Rooms Arizona Room, Bonus Room, Library
Guest Accommodations Quarters
Dining Room Breakfast Nook, Formal Dining Room
Kitchen Dishwasher, Electric Cooktop, Electric Oven, Exhaust Fan, Freezer, Garbage Disposal, Refrigerator
Interior
Interior Features Ceiling Fan(s), Exposed Beams, High Ceilings 9+, Storage, Vaulted Ceilings
Hot Water Natural Gas
Heating Heat Pump
Cooling Central Air
Flooring Carpet, Concrete
Fireplaces Number 1
Fireplaces Type Wood Burning
Fireplace N
Laundry Dryer, Laundry Closet, Washer
Exterior
Exterior Feature Native Plants, Plantation Shutters
Parking Features Detached, Separate Storage Area
Fence Masonry, Wrought Iron
Community Features Historic, Street Lights
View Mountains, Residential, Sunset
Roof Type Shake
Accessibility None
Road Frontage Paved
Lot Frontage 310.0
Private Pool Yes
Building
Lot Description North/South Exposure
Story One
Sewer Septic
Water City
Level or Stories One
Schools
Elementary Schools Fruchthendler
Middle Schools Booth-Fickett Math/Science Magnet
High Schools Rincon
School District Tusd
Others
Senior Community No
Acceptable Financing Cash, Conventional
Horse Property No
Listing Terms Cash, Conventional
Special Listing Condition None
Read Less

Copyright 2025 MLS of Southern Arizona
Bought with Tierra Antigua Realty



