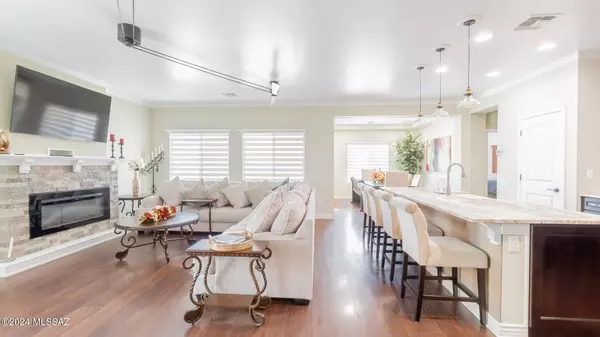For more information regarding the value of a property, please contact us for a free consultation.
33810 S Garrison Lane Red Rock, AZ 85145
Want to know what your home might be worth? Contact us for a FREE valuation!

Our team is ready to help you sell your home for the highest possible price ASAP
Key Details
Sold Price $365,000
Property Type Single Family Home
Sub Type Single Family Residence
Listing Status Sold
Purchase Type For Sale
Square Footage 2,940 sqft
Price per Sqft $124
Subdivision Red Rock Village
MLS Listing ID 22405752
Sold Date 07/22/24
Style Contemporary
Bedrooms 4
Full Baths 3
Half Baths 1
HOA Fees $77/mo
HOA Y/N Yes
Year Built 2017
Annual Tax Amount $2,505
Tax Year 2022
Lot Size 10,019 Sqft
Acres 0.23
Property Sub-Type Single Family Residence
Property Description
SELLER IS MOTIVATED! Step into tranquility with a home that has been elegantly updated in and out! This 4 bed, 3.5 bath home SITS ON A PREMIUM LOT with 2 LOFTS plus an office/den and has several additions that include, a completely updated kitchen with all new soft close cabinets, granite countertops and island, tile back splash, electric fireplace, crown molding, & tray ceilings! The primary suite is located ''on the ground floor'' and has been updated with an oversized walk in shower & custom walk-in closet. Zebra blinds in the main areas, completely updated guest bath, added cabinets and sink in laundry room and also includes a tandem garage.
Location
State AZ
County Pinal
Area Extended Northwest
Zoning Pinal County - CR3
Rooms
Other Rooms Bonus Room, Den, Loft, Studio
Guest Accommodations None
Dining Room Breakfast Bar, Dining Area, Formal Dining Room
Kitchen Dishwasher, Electric Oven, Exhaust Fan, Garbage Disposal, Island, Lazy Susan, Microwave, Refrigerator
Interior
Interior Features Bay Window, Ceiling Fan(s), Dual Pane Windows, Plant Shelves, Primary Downstairs, Skylight(s), Split Bedroom Plan, Walk In Closet(s)
Hot Water Electric
Heating Forced Air
Cooling Ceiling Fans, Central Air
Flooring Carpet, Laminate
Fireplaces Number 1
Fireplaces Type Insert, See Remarks
Fireplace Y
Laundry Dryer, Laundry Room, Sink, Washer
Exterior
Exterior Feature None
Parking Features Attached Garage Cabinets, Attached Garage/Carport, Tandem Garage
Garage Spaces 3.0
Fence Block
Community Features Basketball Court, Jogging/Bike Path, Park, Pool, Sidewalks, Walking Trail
Amenities Available Park, Pool
View Sunset
Roof Type Tile
Accessibility None
Road Frontage Paved
Private Pool No
Building
Lot Description East/West Exposure
Story Two
Sewer Connected
Water City
Level or Stories Two
Schools
Elementary Schools Red Rock
Middle Schools Red Rock
High Schools Santa Cruz Union
School District Red Rock
Others
Senior Community No
Acceptable Financing Cash, Conventional, FHA, Submit, USDA, VA
Horse Property No
Listing Terms Cash, Conventional, FHA, Submit, USDA, VA
Special Listing Condition None
Read Less

Copyright 2025 MLS of Southern Arizona
Bought with Jason Mitchell Group



