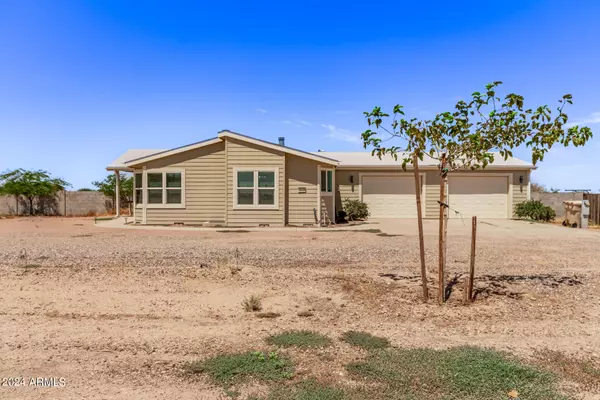For more information regarding the value of a property, please contact us for a free consultation.
10726 W PARADISE Lane Casa Grande, AZ 85193
Want to know what your home might be worth? Contact us for a FREE valuation!

Our team is ready to help you sell your home for the highest possible price ASAP
Key Details
Sold Price $350,000
Property Type Mobile Home
Sub Type Mfg/Mobile Housing
Listing Status Sold
Purchase Type For Sale
Square Footage 1,801 sqft
Price per Sqft $194
Subdivision Mountain View Estates Unit One
MLS Listing ID 6746128
Sold Date 10/16/24
Style Ranch
Bedrooms 3
HOA Y/N No
Originating Board Arizona Regional Multiple Listing Service (ARMLS)
Year Built 2005
Annual Tax Amount $1,290
Tax Year 2023
Lot Size 1.001 Acres
Acres 1.0
Property Description
Beautiful home on an acre lot! Split floor plan featuring vaulted ceilings, laminate and tile floors, a fireplace in the living room, and formal dining for hosting a feast. The immaculate eat-in kitchen showcases a center island, a pantry, a tile backsplash, popular white cabinets, ample counters, and stainless steel appliances for all your cooking needs. Discover a main bedroom boasting two spacious closets, mini split ac and a bathroom with dual sinks and a makeup vanity. In the oversized backyard, you'll find exquisite mountain views, a paved patio with a huge Ramada, an artificial turf area, two RV gates, and so much space to bring your paradise idea to life. This is what you have been looking for!
Location
State AZ
County Pinal
Community Mountain View Estates Unit One
Direction Head south on Sunland Gin Rd, Turn right onto W Arica Rd, Turn right onto Namaka Dr, Turn left onto W Paradise Ln. Property will be on the right.
Rooms
Master Bedroom Not split
Den/Bedroom Plus 3
Separate Den/Office N
Interior
Interior Features Eat-in Kitchen, No Interior Steps, Vaulted Ceiling(s), Kitchen Island, Pantry, 3/4 Bath Master Bdrm, Double Vanity, High Speed Internet, Laminate Counters
Heating Natural Gas
Cooling Refrigeration, Ceiling Fan(s)
Flooring Laminate, Tile
Fireplaces Number 1 Fireplace
Fireplaces Type 1 Fireplace, Living Room
Fireplace Yes
SPA None
Laundry WshrDry HookUp Only
Exterior
Exterior Feature Gazebo/Ramada, Patio, Storage
Parking Features Dir Entry frm Garage, Electric Door Opener, RV Gate
Garage Spaces 2.0
Garage Description 2.0
Fence Block
Pool None
Utilities Available Other (See Remarks)
Amenities Available None
View Mountain(s)
Roof Type Composition
Private Pool No
Building
Lot Description Dirt Front, Dirt Back, Gravel/Stone Front, Gravel/Stone Back, Synthetic Grass Back
Story 1
Builder Name UNK
Sewer Septic Tank
Water City Water
Architectural Style Ranch
Structure Type Gazebo/Ramada,Patio,Storage
New Construction No
Schools
Elementary Schools Mesquite Elementary School - Casa Grande
Middle Schools Villago Middle School
High Schools Vista Grande High School
School District Casa Grande Union High School District
Others
HOA Fee Include No Fees
Senior Community No
Tax ID 511-52-091
Ownership Fee Simple
Acceptable Financing Conventional, FHA, VA Loan
Horse Property N
Listing Terms Conventional, FHA, VA Loan
Financing FHA
Read Less

Copyright 2024 Arizona Regional Multiple Listing Service, Inc. All rights reserved.
Bought with Keller Williams Integrity First
GET MORE INFORMATION




