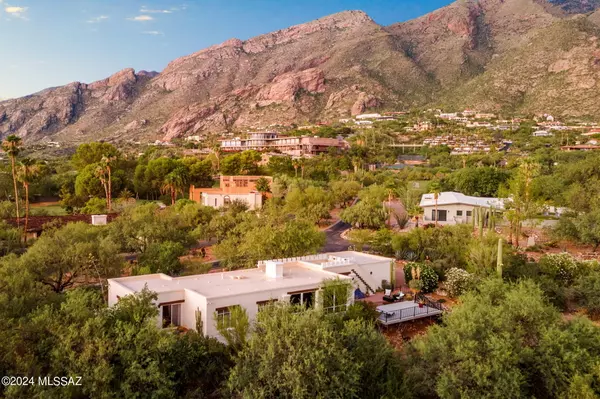For more information regarding the value of a property, please contact us for a free consultation.
5208 E Mission Hill Drive Tucson, AZ 85718
Want to know what your home might be worth? Contact us for a FREE valuation!

Our team is ready to help you sell your home for the highest possible price ASAP
Key Details
Sold Price $708,500
Property Type Single Family Home
Sub Type Single Family Residence
Listing Status Sold
Purchase Type For Sale
Square Footage 1,642 sqft
Price per Sqft $431
Subdivision Skyline Country Club Estates (57-117 & 119-134)
MLS Listing ID 22418516
Sold Date 11/20/24
Style Territorial
Bedrooms 3
Full Baths 2
HOA Fees $283/mo
HOA Y/N Yes
Year Built 1965
Annual Tax Amount $3,774
Tax Year 2023
Lot Size 0.875 Acres
Acres 0.88
Property Description
Welcome to your dream home nestled in the coveted Skyline Country Club community! This charming single-family residence boasts 3 spacious bedrooms and 2 luxurious bathrooms, all spread across 1,673 sq. ft. of well-designed living space.The home's open floor plan is highlighted by impressive floor-to-ceiling windows, flooding the space with natural light and offering breathtaking mountain views from nearly every room. The large corner lot ensures privacy and an expansive feel, while the private terrace with a walk-around deck is perfect for relaxing or entertaining amidst the stunning backdrop.Additional features include a two-car garage and a beautifully landscaped exterior. This home combines modern elegance with natural beauty, creating a serene retreat.
Location
State AZ
County Pima
Community Skyline C. C.
Area North
Zoning Pima County - CR1
Rooms
Other Rooms None
Guest Accommodations None
Dining Room Breakfast Bar, Dining Area
Kitchen Dishwasher, Exhaust Fan, Garbage Disposal, Gas Cooktop, Gas Hookup Available, Gas Oven, Gas Range, Microwave, Refrigerator
Interior
Interior Features Exposed Beams
Hot Water Natural Gas
Heating Forced Air, Natural Gas
Cooling Central Air
Flooring Mexican Tile
Fireplaces Number 1
Fireplaces Type Wood Burning
Fireplace N
Laundry Laundry Room
Exterior
Exterior Feature Courtyard, Fountain, Native Plants
Parking Features Attached Garage/Carport, Electric Door Opener
Garage Spaces 2.0
Fence Wrought Iron
Pool None
Community Features Athletic Facilities, Exercise Facilities, Golf, Handball, Pickleball, Pool, Racquetball, Rec Center, Spa, Tennis Courts
View Mountains
Roof Type Built-Up - Reflect
Accessibility None
Road Frontage Paved
Private Pool No
Building
Lot Description East/West Exposure
Story One
Sewer Septic
Water City
Level or Stories One
Schools
Elementary Schools Sunrise Drive
Middle Schools Orange Grove
High Schools Catalina Fthls
School District Catalina Foothills
Others
Senior Community No
Acceptable Financing Cash, Conventional, FHA, Seller Concessions, Submit, VA
Horse Property No
Listing Terms Cash, Conventional, FHA, Seller Concessions, Submit, VA
Special Listing Condition None
Read Less

Copyright 2025 MLS of Southern Arizona
Bought with Coldwell Banker Realty



