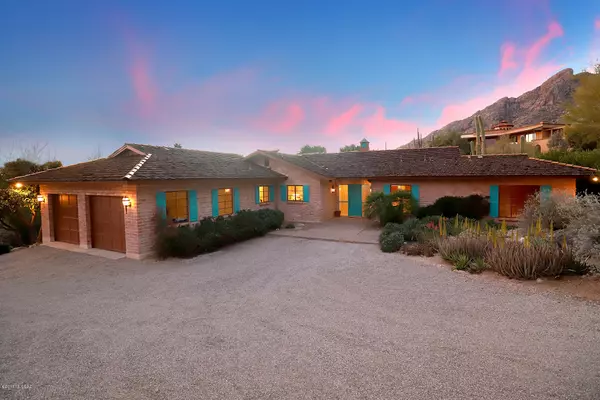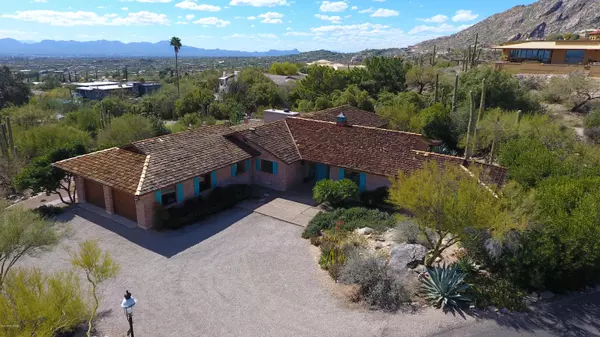For more information regarding the value of a property, please contact us for a free consultation.
6801 N Saint Andrews Drive Tucson, AZ 85718
Want to know what your home might be worth? Contact us for a FREE valuation!

Our team is ready to help you sell your home for the highest possible price ASAP
Key Details
Sold Price $657,000
Property Type Single Family Home
Sub Type Single Family Residence
Listing Status Sold
Purchase Type For Sale
Square Footage 2,917 sqft
Price per Sqft $225
Subdivision Skyline Country Club Estates (57-117 & 119-134)
MLS Listing ID 21809686
Sold Date 07/18/18
Style Ranch
Bedrooms 3
Full Baths 2
HOA Fees $258/mo
HOA Y/N Yes
Year Built 1977
Annual Tax Amount $6,016
Tax Year 2017
Lot Size 0.790 Acres
Acres 0.79
Property Description
Gorgeous,adobe block custom home nestled on private .79 acre golf course lot offering stunning city and mountain views! Spacious great room with amazing cathedral wood beamed ceilings, fireplace and wet bar. Updated kitchen with beautiful Corain counters and stainless steel appliances. Master suite with walk-in closet and 3 additional closets. Den/3rd bedroom with wood beamed ceilings and private patio. Resort like outdoor living with the Pebble Tec pool, 60' covered patio, spectacular city and mountain views. Brand new roof and mostly newer R-38 insulation. The HOA fee includes access to the fitness center, dining & tennis/golf pass each month, and club events. Catalina Foothills School District. See floor plan in photo tab (virtual tour link). Estate Sale. No SPDS or CLUE.
Location
State AZ
County Pima
Community Skyline C. C.
Area North
Zoning Pima County - CR1
Rooms
Other Rooms Storage, Workshop
Guest Accommodations None
Dining Room Great Room
Kitchen Desk, Dishwasher, Double Sink, Electric Range, Garbage Disposal, Island, Refrigerator
Interior
Interior Features Cathedral Ceilings, Ceiling Fan(s), Exposed Beams, Split Bedroom Plan, Storage, Vaulted Ceilings, Wet Bar, Workshop
Hot Water Electric
Heating Electric, Zoned
Cooling Zoned
Flooring Carpet, Ceramic Tile, Vinyl
Fireplaces Number 1
Fireplaces Type Wood Burning
Fireplace N
Laundry Laundry Room, Sink
Exterior
Exterior Feature BBQ-Built-In
Parking Features Attached Garage/Carport, Electric Door Opener, Separate Storage Area
Garage Spaces 2.0
Fence Block
Community Features Athletic Facilities, Exercise Facilities, Gated, Golf, Paved Street, Tennis Courts, Walking Trail
Amenities Available Clubhouse, Recreation Room, Security, Tennis Courts
View City, Golf Course, Mountains, Panoramic, Sunset
Roof Type Built-Up - Reflect,Shake
Accessibility Entry, Level, Wide Doorways, Wide Hallways
Road Frontage Paved
Private Pool Yes
Building
Lot Description Borders Common Area, On Golf Course
Story One
Sewer Septic
Water City
Level or Stories One
Schools
Elementary Schools Sunrise Drive
Middle Schools Orange Grove
High Schools Catalina Fthls
School District Catalina Foothills
Others
Senior Community No
Acceptable Financing Cash, Conventional
Horse Property No
Listing Terms Cash, Conventional
Special Listing Condition No Insurance Claims History Report, No SPDS
Read Less

Copyright 2025 MLS of Southern Arizona
Bought with Advanced Capital Realty, Inc.



