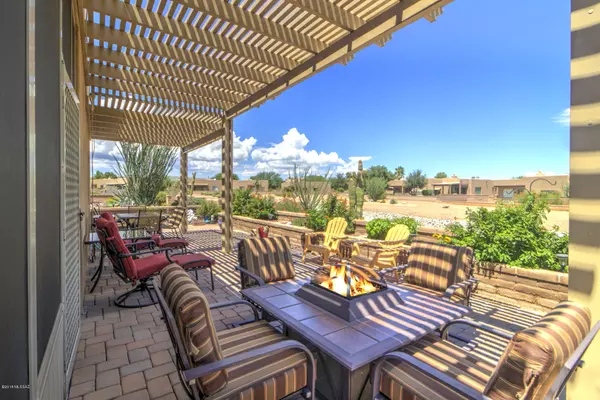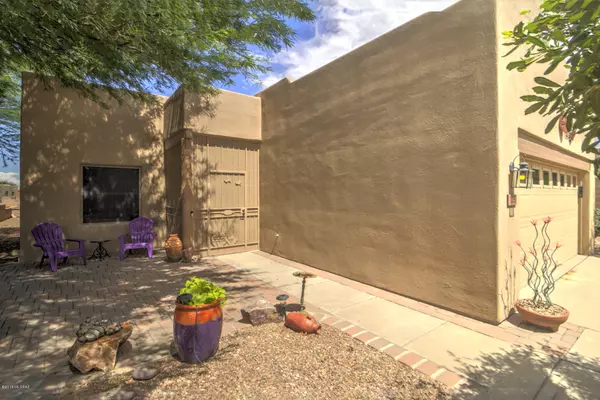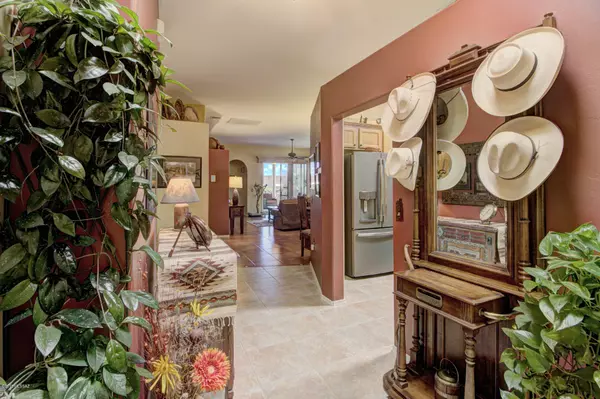For more information regarding the value of a property, please contact us for a free consultation.
944 W Via De La Fonda Green Valley, AZ 85614
Want to know what your home might be worth? Contact us for a FREE valuation!

Our team is ready to help you sell your home for the highest possible price ASAP
Key Details
Sold Price $265,000
Property Type Single Family Home
Sub Type Single Family Residence
Listing Status Sold
Purchase Type For Sale
Square Footage 1,768 sqft
Price per Sqft $149
Subdivision The Springs Ii At Santa Rita (1-114)
MLS Listing ID 21823228
Sold Date 09/28/18
Style Santa Fe
Bedrooms 3
Full Baths 2
HOA Fees $42/mo
HOA Y/N Yes
Year Built 2002
Annual Tax Amount $1,917
Tax Year 2017
Lot Size 6,098 Sqft
Acres 0.14
Property Sub-Type Single Family Residence
Property Description
Hurry-Don't Delay! This is truly a Rare Find in The Springs. The largest model, a single family 3BR home, beautifully upgraded showing pride of ownership. The gourmet kitchen features new Slate GE profile appliances, Silestone counters, oversized island/breakfast bar and a pass-thru to the great room. Entertaining couldn't be easier as you serve your guests from the built-in buffet or screened patio as they enjoy the desert and mountain views from the spacious rear yard shaded by a full length ramada. As you tour the home notice the custom alder cornice boards, new light and plumbing fixtures, Mexican tile floors, 2ft extended garage and the subtle finishes - new switch plates, sunscreens, front patio and security entrance.
Location
State AZ
County Pima
Community The Springs
Area Green Valley Southeast
Zoning Other - CALL
Rooms
Other Rooms None
Guest Accommodations None
Dining Room Breakfast Bar, Great Room
Kitchen Dishwasher, Double Sink, Electric Range, Garbage Disposal, Island, Refrigerator
Interior
Interior Features Ceiling Fan(s), Dual Pane Windows, Foyer, Plant Shelves, Skylights, Split Bedroom Plan, Storage, Walk In Closet(s), Water Softener
Hot Water Electric
Heating Heat Pump
Cooling Central Air
Flooring Ceramic Tile
Fireplaces Type None
Fireplace N
Laundry Laundry Closet
Exterior
Exterior Feature Fountain
Parking Features Attached Garage Cabinets, Attached Garage/Carport, Electric Door Opener, Extended Length
Garage Spaces 2.0
Fence Block, Stucco Finish
Community Features Exercise Facilities, Gated, Golf, Paved Street, Pool, Rec Center, Spa, Walking Trail
View Mountains, Sunrise, Sunset
Roof Type Built-Up - Reflect
Accessibility None
Road Frontage Paved
Building
Lot Description Borders Common Area, North/South Exposure
Story One
Sewer Connected
Water Water Company
Level or Stories One
Schools
Elementary Schools Continental
Middle Schools Continental
High Schools Sahuarita
School District Continental Elementary School District #39
Others
Senior Community Yes
Acceptable Financing Cash, Conventional
Horse Property No
Listing Terms Cash, Conventional
Special Listing Condition None
Read Less

Copyright 2025 MLS of Southern Arizona
Bought with Coldwell Banker Realty



