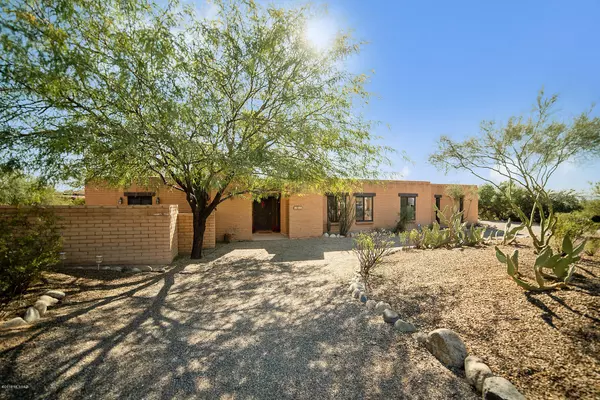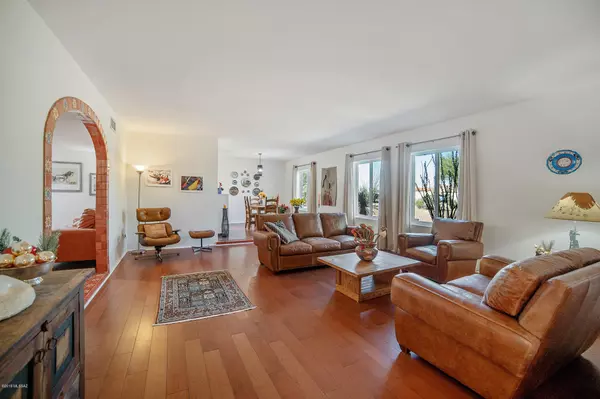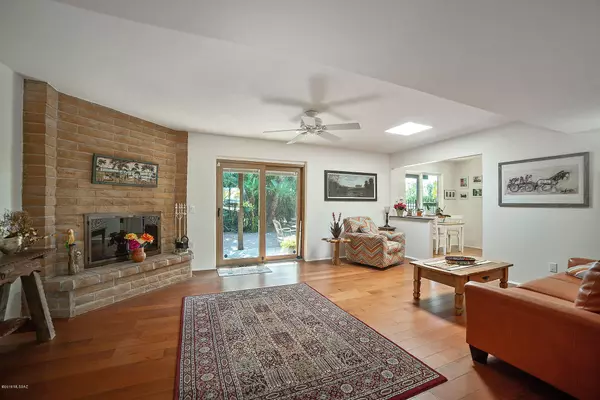For more information regarding the value of a property, please contact us for a free consultation.
1621 W San Lucas Drive Tucson, AZ 85704
Want to know what your home might be worth? Contact us for a FREE valuation!

Our team is ready to help you sell your home for the highest possible price ASAP
Key Details
Sold Price $372,500
Property Type Single Family Home
Sub Type Single Family Residence
Listing Status Sold
Purchase Type For Sale
Square Footage 2,176 sqft
Price per Sqft $171
Subdivision Oracle Heights Estates (174-245)
MLS Listing ID 21830989
Sold Date 01/25/19
Style Ranch
Bedrooms 4
Full Baths 2
Half Baths 1
HOA Y/N No
Year Built 1974
Annual Tax Amount $3,607
Tax Year 2017
Lot Size 0.840 Acres
Acres 0.84
Property Description
You must see this exquisite, tastefully remodeled hidden gem in the desirable Casas Adobes neighborhood! All the features you dream of: 6skylights for tons of natural light, private courtyard outside the master suite and breathtaking mountain views...Plus a generous back patiofor entertaining, soothing fountains, gas firepit and built in BBQ. You'll love the pool, gorgeous sunsets, beautiful new hardwood floors,granite counters, new SS appliances, recessed lighting and remodeled master bath! Also featured are new energy efficient dual panewindows, new roof in 2017, new electronic door locks, LED lighting and alarm system. Privacy, tranquility and elegance best describe thishome! Located close to restaurants, shopping, hospital and award-winning schools. Schedule a showing today!
Location
State AZ
County Pima
Area North
Zoning Pima County - CR1
Rooms
Other Rooms Storage
Guest Accommodations None
Dining Room Breakfast Nook, Formal Dining Room, Great Room
Kitchen Dishwasher, Double Sink, Electric Range, Garbage Disposal, Refrigerator
Interior
Interior Features Ceiling Fan(s), Dual Pane Windows, Low Emissivity Windows, Skylights, Storage
Hot Water Natural Gas
Heating Forced Air, Natural Gas
Cooling Central Air
Flooring Ceramic Tile, Wood
Fireplaces Number 1
Fireplaces Type Gas, Wood Burning
Fireplace N
Laundry Dryer, Laundry Room, Washer
Exterior
Exterior Feature BBQ-Built-In, Courtyard, Fountain
Parking Features Attached Garage Cabinets, Attached Garage/Carport, Electric Door Opener
Garage Spaces 2.0
Fence Block, Chain Link, Wrought Iron
Community Features None
View Mountains
Roof Type Built-Up - Reflect
Accessibility None
Road Frontage Paved
Private Pool Yes
Building
Lot Description Adjacent to Wash, Borders Common Area, East/West Exposure
Story One
Sewer Connected
Water City
Level or Stories One
Schools
Elementary Schools Donaldson
Middle Schools Cross
High Schools Canyon Del Oro
School District Amphitheater
Others
Senior Community No
Acceptable Financing Cash, Conventional, FHA, VA
Horse Property No
Listing Terms Cash, Conventional, FHA, VA
Special Listing Condition None
Read Less

Copyright 2025 MLS of Southern Arizona
Bought with My Home Group



