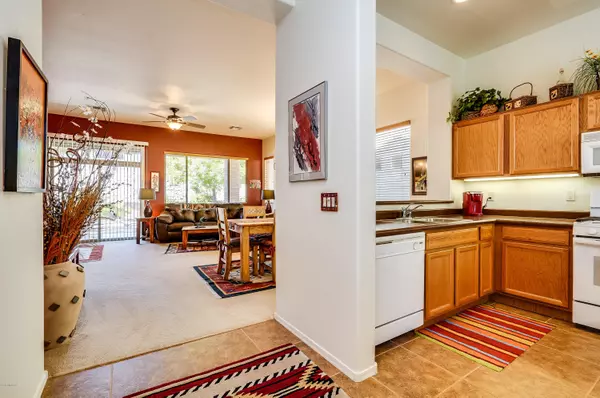For more information regarding the value of a property, please contact us for a free consultation.
5850 S Painted Canyon Drive Green Valley, AZ 85622
Want to know what your home might be worth? Contact us for a FREE valuation!

Our team is ready to help you sell your home for the highest possible price ASAP
Key Details
Sold Price $189,700
Property Type Single Family Home
Sub Type Single Family Residence
Listing Status Sold
Purchase Type For Sale
Square Footage 1,283 sqft
Price per Sqft $147
Subdivision Canoa Ranch Blk 28 (1-193)
MLS Listing ID 21831222
Sold Date 02/07/19
Style Contemporary
Bedrooms 2
Full Baths 2
HOA Fees $46/mo
HOA Y/N Yes
Year Built 2006
Annual Tax Amount $1,796
Tax Year 2018
Lot Size 5,225 Sqft
Acres 0.12
Property Description
Multiple cascading rooflines and the archtop entry give this home attractive curb appeal. Enter into the foyer and you will notice the oversized ceramic tile flooring that flows into the kitchen and compliments the southwestern designer paint tones in the open great room and dining area. The kitchen is wrapped in pillared architecture with a large pass-through opening and serving bar so you can remain part of the conversation at all times. The kitchen is complete with a 5-burner gas oven, side by side refrigerator and pantry closet. Your guest bedroom is set-up for an office or library and has an elegant pull-down ''Murphy Bed'' for overnight guests when needed. Cross breeze windows deliver an open airy feeling to your master bedroom and separate his and hers vanities give your master
Location
State AZ
County Pima
Community Canoa Ranch
Area Green Valley Southwest
Zoning Green Valley - CR5
Rooms
Other Rooms None
Guest Accommodations None
Dining Room Great Room
Kitchen Dishwasher, Double Sink, Garbage Disposal, Gas Range, Refrigerator
Interior
Interior Features Ceiling Fan(s), Dual Pane Windows, Foyer, Walk In Closet(s)
Hot Water Natural Gas
Heating Forced Air, Natural Gas
Cooling Central Air
Flooring Carpet, Ceramic Tile, Laminate
Fireplaces Type None
Fireplace N
Laundry Laundry Room
Exterior
Exterior Feature None
Parking Features Attached Garage Cabinets, Electric Door Opener
Garage Spaces 2.0
Fence Block
Pool None
Community Features Athletic Facilities, Exercise Facilities, Gated, Paved Street, Pool, Rec Center, Sidewalks, Street Lights, Tennis Courts
Amenities Available Clubhouse, Pool, Recreation Room, Tennis Courts
View None
Roof Type Tile
Accessibility None
Road Frontage Paved
Private Pool No
Building
Lot Description East/West Exposure
Story One
Sewer Connected
Water Water Company
Level or Stories One
Schools
Elementary Schools Continental
Middle Schools Continental
High Schools Walden Grove
School District Continental Elementary School District #39
Others
Senior Community Yes
Acceptable Financing Cash, Conventional, Submit
Horse Property No
Listing Terms Cash, Conventional, Submit
Special Listing Condition None
Read Less

Copyright 2025 MLS of Southern Arizona
Bought with Russ Lyon Sotheby's International



