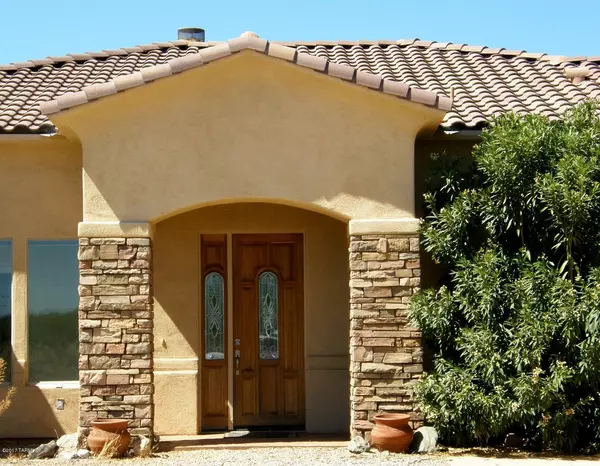For more information regarding the value of a property, please contact us for a free consultation.
1578 N San Pedro Ranch Road Benson, AZ 85602
Want to know what your home might be worth? Contact us for a FREE valuation!

Our team is ready to help you sell your home for the highest possible price ASAP
Key Details
Sold Price $375,000
Property Type Single Family Home
Sub Type Single Family Residence
Listing Status Sold
Purchase Type For Sale
Square Footage 2,253 sqft
Price per Sqft $166
Subdivision San Pedro Ranches
MLS Listing ID 21714107
Sold Date 02/19/19
Style Spanish Mission
Bedrooms 3
Full Baths 2
HOA Fees $42/mo
HOA Y/N Yes
Year Built 2006
Annual Tax Amount $3,146
Tax Year 2017
Lot Size 4.620 Acres
Acres 9.2
Property Sub-Type Single Family Residence
Property Description
Incredible custom home on 9.20 acres with 360 views of the 6 mountain ranges overlooking the San Pedro River Valley. Well designed open floor plan. The entry leads to the great room with 12' beamed ceilings & kiva fireplace. Dining room off the great room. Well designed kitchen with 12' island,cherry custom cabinets, stainless steel appliances plus a large pantry. Great room & Master bedroom have 12' ceilings & french doors going out to the large covered patio. Office/study off the master bedroom plus two others off the kitchen. You also have a 42'x28' RV Barn with 12' doors, concrete flooring plus 42'x 14' covered parking & RV hook up plus a private well. Great area for horses, lots of places to ride. Only 3.5 miles north of I-10. Close to Benson & a short commute to Tucson
Location
State AZ
County Cochise
Area Benson/St. David
Zoning Cochise - RU4
Rooms
Other Rooms Studio
Guest Accommodations None
Dining Room Breakfast Bar, Great Room
Kitchen Dishwasher, Double Sink, Exhaust Fan, Garbage Disposal, Island, Refrigerator
Interior
Interior Features Ceiling Fan(s), Dual Pane Windows, Exposed Beams, Foyer, Low Emissivity Windows, Split Bedroom Plan, Walk In Closet(s), Water Softener
Hot Water Propane, Tankless Water Htr
Heating Forced Air, Natural Gas
Cooling Central Air
Flooring Carpet, Ceramic Tile, Wood
Fireplaces Number 1
Fireplaces Type Bee Hive, Wood Burning
Fireplace N
Laundry Dryer, Laundry Room, Sink, Washer
Exterior
Exterior Feature BBQ, Workshop
Parking Features Electric Door Opener
Garage Spaces 2.0
Fence None
Pool None
Community Features None
Amenities Available None
View City, Mountains, Panoramic, Sunrise, Sunset
Roof Type Tile
Accessibility Entry, Wide Doorways, Wide Hallways
Road Frontage Dirt, Gravel
Private Pool No
Building
Lot Description Subdivided
Story One
Sewer Septic
Water Pvt Well (Registered)
Level or Stories One
Schools
Elementary Schools Benson
Middle Schools Benson
High Schools Benson
School District Benson
Others
Senior Community No
Acceptable Financing Cash, Conventional, Submit, VA
Horse Property Yes - By Zoning
Listing Terms Cash, Conventional, Submit, VA
Special Listing Condition None
Read Less

Copyright 2025 MLS of Southern Arizona
Bought with DiPeso Realty



