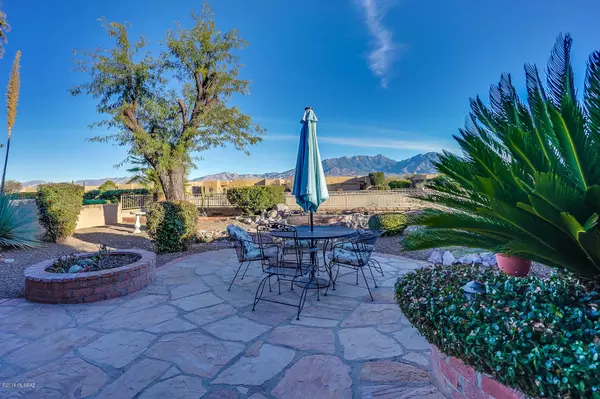For more information regarding the value of a property, please contact us for a free consultation.
4033 S Golden Lynx Road Green Valley, AZ 85614
Want to know what your home might be worth? Contact us for a FREE valuation!

Our team is ready to help you sell your home for the highest possible price ASAP
Key Details
Sold Price $254,000
Property Type Townhouse
Sub Type Townhouse
Listing Status Sold
Purchase Type For Sale
Square Footage 1,548 sqft
Price per Sqft $164
Subdivision The Springs Ii At Santa Rita (1-114)
MLS Listing ID 21902905
Sold Date 04/10/19
Style Santa Fe
Bedrooms 2
Full Baths 2
HOA Fees $42/mo
HOA Y/N Yes
Year Built 1999
Annual Tax Amount $1,637
Tax Year 2018
Lot Size 5,400 Sqft
Acres 0.12
Property Sub-Type Townhouse
Property Description
A flagstone-look walkway leads to an attractive custom made wooden door gate just waiting for you to step through and see the jaw dropping mountain views! An expansive and open living room with 10' ceilings is sheathed in wood laminate flooring and warmed by a contemporary electric fireplace. Your dining experience is enhanced by delectable paint colors brought to life by a custom lighting fixture and the natural radiance of two skylights. Your kitchen has 42'' cabinets, beautiful granite countertops with stainless sink and flooring in a modern offset design while the eat-in nook serves up beautiful mountain views through a large fixed pane window. The master bedroom suite has a beautiful custom tiled shower and a dual sink vanity for extra elbow room. The den has wonderful built-in
Location
State AZ
County Pima
Community The Springs
Area Green Valley Southeast
Zoning Green Valley - CMH2
Rooms
Other Rooms Den
Guest Accommodations None
Dining Room Breakfast Nook, Great Room
Kitchen Dishwasher, Electric Range, Garbage Disposal, Refrigerator
Interior
Interior Features Ceiling Fan(s), Dual Pane Windows, Foyer, Skylights, Walk In Closet(s)
Hot Water Electric
Heating Heat Pump
Cooling Central Air, Heat Pump
Flooring Carpet
Fireplaces Number 1
Fireplaces Type Insert
Fireplace N
Laundry Dryer, In Garage, Washer
Exterior
Exterior Feature None
Parking Features Electric Door Opener
Garage Spaces 2.0
Fence Block, Wrought Iron
Pool None
Community Features Athletic Facilities, Exercise Facilities, Gated, Paved Street, Pool, Rec Center, Sidewalks, Tennis Courts, Walking Trail
View Mountains, Panoramic, Sunrise, Sunset
Roof Type Built-Up
Accessibility None
Road Frontage Paved
Private Pool No
Building
Lot Description East/West Exposure
Story One
Sewer Connected
Water Water Company
Level or Stories One
Schools
Elementary Schools Continental
Middle Schools Continental
High Schools Walden Grove
School District Continental Elementary School District #39
Others
Senior Community Yes
Acceptable Financing Cash, Conventional, Submit
Horse Property No
Listing Terms Cash, Conventional, Submit
Special Listing Condition None
Read Less

Copyright 2025 MLS of Southern Arizona
Bought with Long Realty -Green Valley



