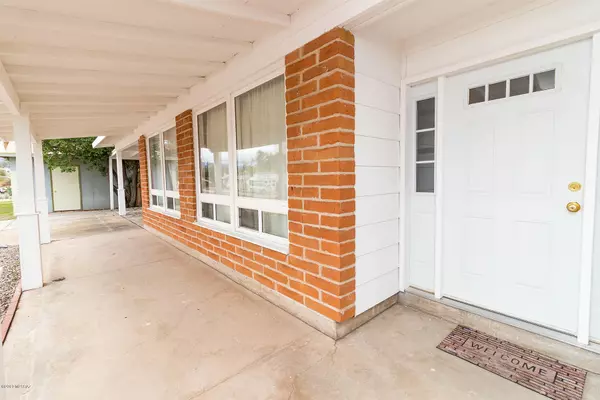For more information regarding the value of a property, please contact us for a free consultation.
8526 E Desert Steppes Drive Tucson, AZ 85710
Want to know what your home might be worth? Contact us for a FREE valuation!

Our team is ready to help you sell your home for the highest possible price ASAP
Key Details
Sold Price $220,000
Property Type Single Family Home
Sub Type Single Family Residence
Listing Status Sold
Purchase Type For Sale
Square Footage 1,968 sqft
Price per Sqft $111
Subdivision Desert Steppes Estates (1-98)
MLS Listing ID 21903755
Sold Date 04/12/19
Style Ranch
Bedrooms 3
Full Baths 2
HOA Y/N No
Year Built 1961
Annual Tax Amount $1,932
Tax Year 2018
Lot Size 9,148 Sqft
Acres 0.21
Property Sub-Type Single Family Residence
Property Description
Discover this inviting & well maintained home, situated in a neighborhood featuring a huge family park, near shopping, schools and restaurants! 8 saguaros greet you to the property!! Step inside to find fabulous spaces for the entire family! Living rm plus an over-sized family/game rm, featuring fireplace & plenty of space for a pool table & open to the updated kitchen & dining area! 3 bedrooms, including a master which opens to the covered patio! Well maintained, including newer dual pane windows! Lots of storage incl. indoor storage rm just off laundry rm! Step outside & fall-in-love w/spacious rear yard! You'll enjoy summer gatherings in the pool, BBQs under a lg covered porch, grass play area, double rolling gate to alley & a spacious, attractive, well built workshop w/electricity!
Location
State AZ
County Pima
Area East
Zoning Tucson - R1
Rooms
Other Rooms Rec Room, Storage
Guest Accommodations None
Dining Room Breakfast Bar, Formal Dining Room
Kitchen Dishwasher, Garbage Disposal
Interior
Interior Features Ceiling Fan(s), Storage
Hot Water Electric
Heating Forced Air, Natural Gas
Cooling Central Air
Flooring Carpet, Ceramic Tile
Fireplaces Number 1
Fireplaces Type Wood Burning
Fireplace N
Laundry Laundry Room
Exterior
Exterior Feature Shed
Parking Features Separate Storage Area
Fence Block
Community Features Park, Paved Street
View Mountains
Roof Type Built-Up
Accessibility None
Road Frontage Paved
Private Pool Yes
Building
Lot Description Adjacent to Alley
Story One
Sewer Connected
Water City
Level or Stories One
Schools
Elementary Schools Steele
Middle Schools Gridley
High Schools Sahuaro
School District Tusd
Others
Senior Community No
Acceptable Financing Cash, Conventional, FHA, Submit, VA
Horse Property No
Listing Terms Cash, Conventional, FHA, Submit, VA
Special Listing Condition None
Read Less

Copyright 2025 MLS of Southern Arizona
Bought with Long Realty Company



