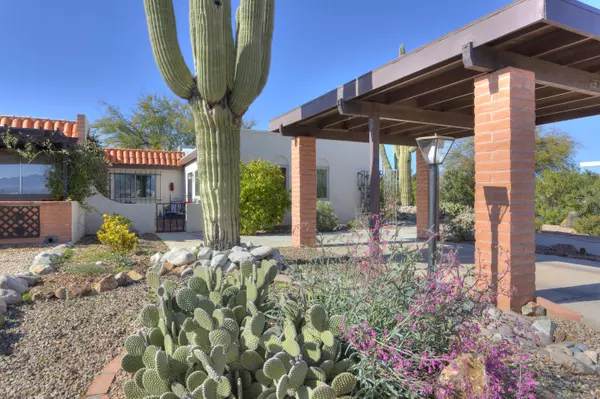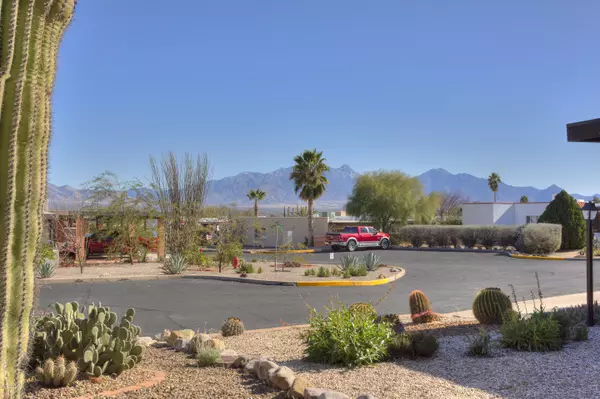For more information regarding the value of a property, please contact us for a free consultation.
457 N Calle Del Diablo Green Valley, AZ 85614
Want to know what your home might be worth? Contact us for a FREE valuation!

Our team is ready to help you sell your home for the highest possible price ASAP
Key Details
Sold Price $162,700
Property Type Townhouse
Sub Type Townhouse
Listing Status Sold
Purchase Type For Sale
Square Footage 1,497 sqft
Price per Sqft $108
Subdivision Green Valley Townhouses No.3(1-258)
MLS Listing ID 21903477
Sold Date 04/15/19
Style Territorial
Bedrooms 2
Full Baths 2
HOA Fees $18/mo
HOA Y/N Yes
Year Built 1975
Annual Tax Amount $1,145
Tax Year 2018
Lot Size 1 Sqft
Property Sub-Type Townhouse
Property Description
This 1,497 sq. ft end unit townhouse has been lovingly remodeled and transformed into a great use of space. The bathrooms and kitchen are updated. Tile was installed in all rooms except the bedrooms. An electric fireplace was added in the living room. There are new Anderson windows installed with blinds. The drip system was replaced in both front and back. Brick patios were added. The outside walls were redone with new insulation and stucco. A new HVAC was installed in 2012 and a Daiken split added to the Master Bedroom in 2009 for efficiency. From the enclosed front courtyard, you will see the huge saguaro and mountain ranges to the East and SE. Inside, the light and spacious living/dining room is accented by a beehive fireplace. The back of the townhouse is very private with a brick wall
Location
State AZ
County Pima
Community Green Valley Townhouse 3
Area Green Valley Northwest
Zoning Pima County - TR
Rooms
Other Rooms Arizona Room
Guest Accommodations None
Dining Room Great Room
Kitchen Dishwasher, Double Sink, Electric Range, Garbage Disposal, Refrigerator
Interior
Interior Features Dual Pane Windows, Foyer, Skylights
Hot Water Natural Gas
Heating Forced Air, Natural Gas
Cooling Central Air
Flooring Carpet, Ceramic Tile
Fireplaces Number 1
Fireplaces Type Insert
Fireplace N
Laundry Dryer, Laundry Closet, Washer
Exterior
Exterior Feature None
Parking Features Attached Garage/Carport
Community Features None, Pool, Spa
Amenities Available Clubhouse, Pool, Spa/Hot Tub
View Mountains
Roof Type Built-Up
Accessibility Other Bath Modification
Road Frontage Paved
Private Pool No
Building
Lot Description Adjacent to Alley, Borders Common Area, Corner Lot, North/South Exposure, Subdivided
Story One
Sewer Connected
Water Water Company
Level or Stories One
Schools
Elementary Schools Continental
Middle Schools Continental
High Schools Walden Grove
School District Continental Elementary School District #39
Others
Senior Community Yes
Acceptable Financing Cash, Conventional, VA
Horse Property No
Listing Terms Cash, Conventional, VA
Special Listing Condition None
Read Less

Copyright 2025 MLS of Southern Arizona
Bought with Tierra Antigua Realty



