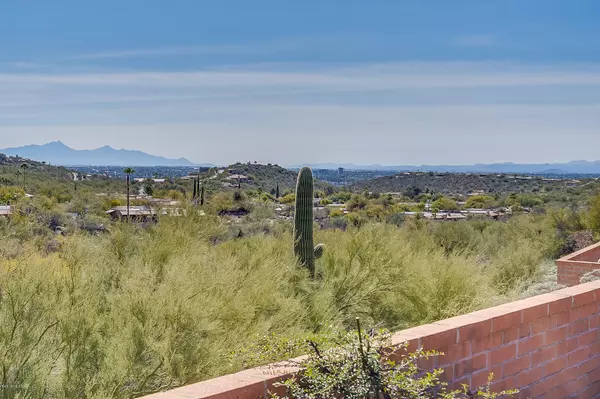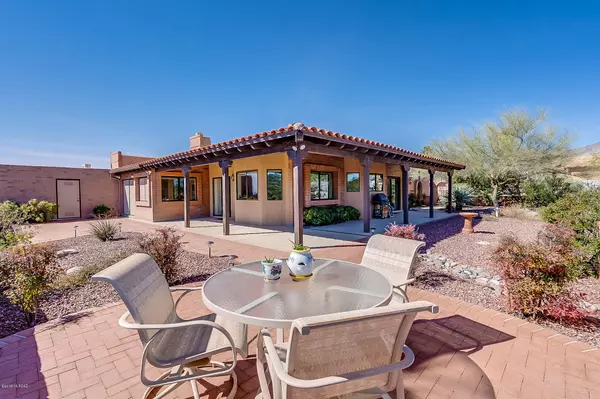For more information regarding the value of a property, please contact us for a free consultation.
4910 N Via Velazquez Tucson, AZ 85750
Want to know what your home might be worth? Contact us for a FREE valuation!

Our team is ready to help you sell your home for the highest possible price ASAP
Key Details
Sold Price $483,500
Property Type Townhouse
Sub Type Townhouse
Listing Status Sold
Purchase Type For Sale
Square Footage 2,258 sqft
Price per Sqft $214
Subdivision Sunrise Mountain View Estates (104-239)
MLS Listing ID 21904754
Sold Date 04/26/19
Style Territorial
Bedrooms 3
Full Baths 2
HOA Fees $154/mo
HOA Y/N Yes
Year Built 1992
Annual Tax Amount $4,154
Tax Year 2018
Lot Size 9,583 Sqft
Acres 0.22
Property Description
Fairfield at it's finest! Spot on mountain views inside/out & city from yard. This beautiful home is just waiting for you. 3 bedroom/2 bath plus additional room with French doors that could be an office or possibly a studio with it's NE corner exposure-this room has a mini split system for heat & cooling. From entering the front courtyard to stepping out to see the backyard you will be impressed. Home feels spacious with lots of natural light from skylights and large windows. Immaculate condition, large neutral tile throughout, neutral paint. Newer Stainless appliances, tankless HW, NO POLY pipes, baths have executive height cabinets, new fixtures in both baths & new shower door in mstr. Outside is spectacular-full wrap around covered patio, direct views to Sabino Cyn, extended
Location
State AZ
County Pima
Community Fairfield
Area North
Zoning Tucson - CR1
Rooms
Other Rooms Bonus Room, Den, Library, Office, Studio
Guest Accommodations None
Dining Room Breakfast Bar, Formal Dining Room
Kitchen Dishwasher, Double Sink, Garbage Disposal, Gas Range, Refrigerator, Wet Bar
Interior
Interior Features Ceiling Fan(s), Dual Pane Windows, Skylights, Split Bedroom Plan, Walk In Closet(s), Water Softener
Hot Water Natural Gas
Heating Forced Air, Gas Pac, Natural Gas
Cooling Central Air, Gas
Flooring Ceramic Tile
Fireplaces Number 1
Fireplaces Type Gas
Fireplace N
Laundry In Garage
Exterior
Exterior Feature Courtyard, Shed
Parking Features Attached Garage/Carport
Garage Spaces 2.0
Fence Block
Pool Heated
Community Features Lighted, Paved Street, Pool, Rec Center, Sidewalks, Spa, Tennis Courts
View City, Mountains, Sunrise
Roof Type Built-Up - Reflect,Tile
Accessibility None
Road Frontage Paved
Private Pool No
Building
Lot Description Adjacent to Wash, Borders Common Area, East/West Exposure
Story One
Sewer Connected
Water City
Level or Stories One
Schools
Elementary Schools Ventana Vista
Middle Schools Esperero Canyon
High Schools Catalina Fthls
School District Catalina Foothills
Others
Senior Community No
Acceptable Financing Cash, Conventional
Horse Property No
Listing Terms Cash, Conventional
Special Listing Condition None
Read Less

Copyright 2025 MLS of Southern Arizona
Bought with Long Realty Company



