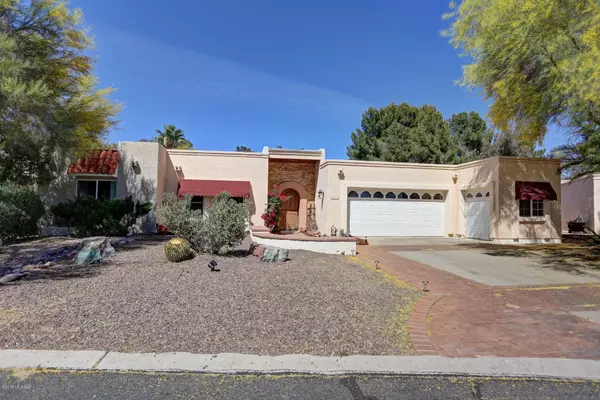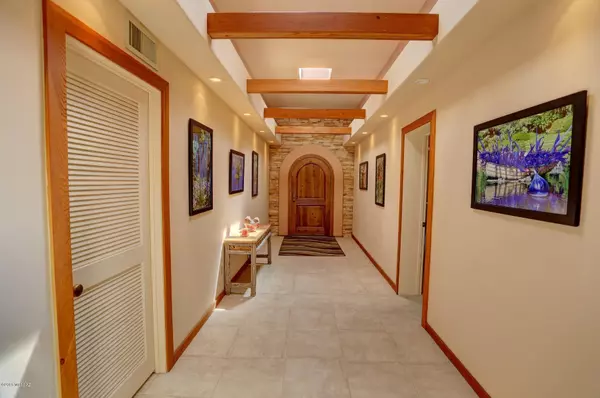For more information regarding the value of a property, please contact us for a free consultation.
2660 W Casas Ci W Tucson, AZ 85742
Want to know what your home might be worth? Contact us for a FREE valuation!

Our team is ready to help you sell your home for the highest possible price ASAP
Key Details
Sold Price $382,000
Property Type Townhouse
Sub Type Townhouse
Listing Status Sold
Purchase Type For Sale
Square Footage 2,435 sqft
Price per Sqft $156
Subdivision Casas Del Oro Norte (89-130)
MLS Listing ID 21909396
Sold Date 05/08/19
Style Mediterranean
Bedrooms 2
Full Baths 2
Half Baths 1
HOA Fees $183/mo
HOA Y/N Yes
Year Built 1974
Annual Tax Amount $3,578
Tax Year 2017
Property Description
This home offers complete privacy in quiet surrounding, yet is close to everything. Have your morning coffee and enjoy the park like setting, with mature trees and the manicured lawn that is the common area behind this beautiful home. This townhome was designed for entertaining in mind, with a large kitchen and prep area just adjacent to the kitchen with an island bar with granite counter tops. Adjoining the kitchen/pre area is a large formal dinning room with fireplace or room could be used as a family room. Just Walking through the front door you have a since of warmth. A Decorative Brick entry frames a Custom Arched Wooden front door that leads into a remarkable foyer with wood cross beams. Master Bedroom has two walk-in closets and an office with views of the private area behind the
Location
State AZ
County Pima
Community Tucson National C. C.
Area Northwest
Zoning Pima County - CR5
Rooms
Other Rooms Bonus Room, Den, Office, Storage
Guest Accommodations None
Dining Room Breakfast Bar, Breakfast Nook, Formal Dining Room
Kitchen Dishwasher, Double Sink, Electric Range, Exhaust Fan, Garbage Disposal, Prep Sink, Refrigerator
Interior
Interior Features Bay Window, Ceiling Fan(s), Central Vacuum, Exposed Beams, Foyer, Skylights, Storage, Walk In Closet(s)
Hot Water Electric
Heating Electric, Forced Air
Cooling Central Air
Flooring Carpet, Ceramic Tile
Fireplaces Number 2
Fireplaces Type See Through, Wood Burning
Fireplace N
Laundry Laundry Room
Exterior
Exterior Feature Shed
Parking Features Golf Cart Garage
Garage Spaces 2.0
Fence Masonry
Community Features Paved Street, Pool, Rec Center, Spa
Amenities Available Pool, Recreation Room
View Mountains
Roof Type Built-Up
Accessibility None
Road Frontage Paved
Private Pool Yes
Building
Lot Description Borders Common Area, North/South Exposure
Story One
Sewer Connected
Water City
Level or Stories One
Schools
Elementary Schools Mesa Verde
Middle Schools Cross
High Schools Canyon Del Oro
School District Amphitheater
Others
Senior Community Yes
Acceptable Financing Cash, Conventional, FHA, Submit, VA
Horse Property No
Listing Terms Cash, Conventional, FHA, Submit, VA
Special Listing Condition None
Read Less

Copyright 2025 MLS of Southern Arizona
Bought with Long Realty Company



