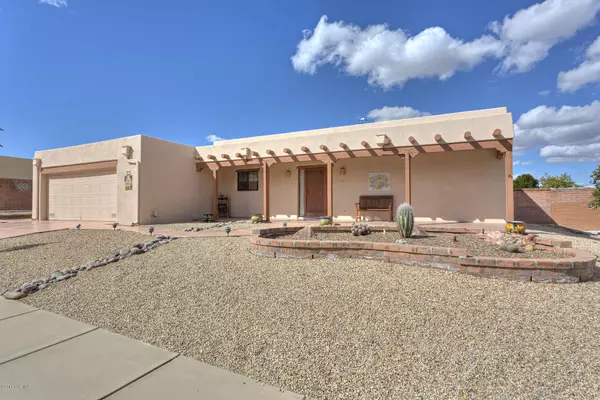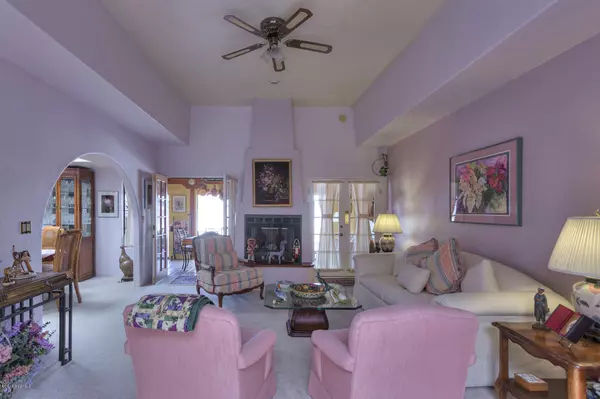For more information regarding the value of a property, please contact us for a free consultation.
12 W Paseo Del Chino Green Valley, AZ 85614
Want to know what your home might be worth? Contact us for a FREE valuation!

Our team is ready to help you sell your home for the highest possible price ASAP
Key Details
Sold Price $185,000
Property Type Single Family Home
Sub Type Single Family Residence
Listing Status Sold
Purchase Type For Sale
MLS Listing ID 3062261
Sold Date 04/06/18
Style Santa Fe
Bedrooms 2
Full Baths 2
HOA Fees $3/mo
HOA Y/N Yes
Year Built 1993
Annual Tax Amount $1,423
Tax Year 2017
Property Sub-Type Single Family Residence
Property Description
BEAUTIFUL ENTRY WITH SKYLIGHTS WELCOMES YOU TO A LOVELY LIVING ROOM WITH BUILT-IN CABINETS AND WOOD BURNING FIREPLACE. PERFECT FOR ENTERTAINING. TALL CEILINGS THROUGHOUT HOME! KITCHEN HAS PLENTY OF COUNTER SPACE FOR THOSE SPECIAL ENTERTAINING EVENINGS. OFFICE OFF KITCHEN FOR CONVENIENCE. GORGEOUS BUILT IN WINE RACK OFF DINING ROOM. GORGEOUS DEN OFF DINING AREA WITH SLIDING DOORS TO SPECTACULAR SUN ROOM! MASTER BEDROOM WITH PLENTY OF WINDOWS FOR THE LIGHT BRIGHT FEELING. LARGE WALK IN CLOSET WITH SKYLIGHT AN BUILT INS. 3 SETS OF FRENCH DOORS PROVIDE ACCESS FROM HOME TO INCREDIBLE SUN ROOM! 3 SLIDING GLASS DOORS FROM SUN ROOM TO BACKYARD. BACKYARD HAS BUILT UP PLANTERS, LARGE BRICK PATIO AND SHED FOR STORAGE. LARGE SECOND BEDROOM WITH WALK IN CLOSET AND HALL BATH WITH BOTH SHOWER AND TUB.
Location
State AZ
County Pima
Community Country Club Vistas
Area Green Valley Northwest
Zoning Green Valley - CR3
Rooms
Other Rooms Arizona Room, Office, Storage
Guest Accommodations None
Dining Room Formal Dining Room
Kitchen Dishwasher, Electric Range, Garbage Disposal, Refrigerator, Water Purifier
Interior
Interior Features Ceiling Fan(s), Dual Pane Windows, Exposed Beams, Skylights, Split Bedroom Plan, Storage
Hot Water Electric
Heating Electric, Forced Air
Cooling Ceiling Fans, Central Air
Flooring Carpet, Ceramic Tile
Fireplaces Number 1
Fireplaces Type Bee Hive
Laundry In Garage
Exterior
Exterior Feature Shed
Parking Features Electric Door Opener
Garage Spaces 2.0
Pool None
Community Features Sidewalks
View Rural
Roof Type Built-Up
Accessibility None
Road Frontage Chip/Seal
Building
Lot Description Adjacent to Alley, North/South Exposure
Story One
Sewer Connected
Water Water Company
Level or Stories One
Schools
Elementary Schools Continental
Middle Schools Continental
High Schools Walden Grove
School District Continental Elementary School District #39
Others
Acceptable Financing Cash, Conventional, FHA
Listing Terms Cash, Conventional, FHA
Special Listing Condition None
Read Less

Copyright 2025 MLS of Southern Arizona
Bought with Tierra Antigua Realty



