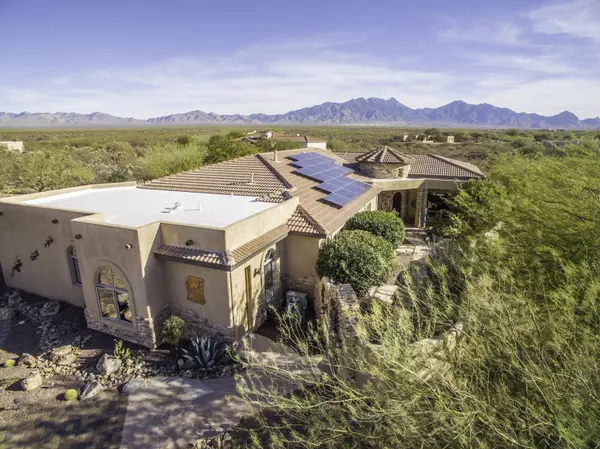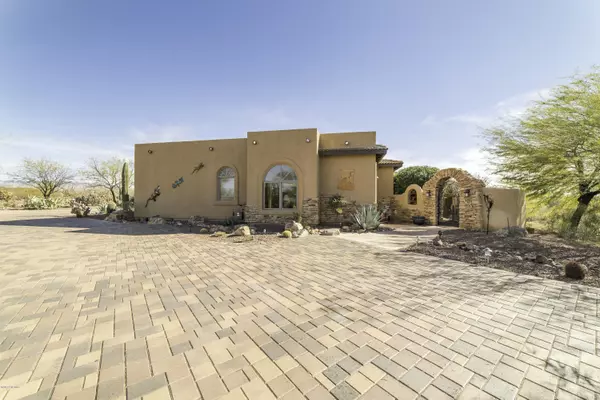For more information regarding the value of a property, please contact us for a free consultation.
1148 E Josephine Saddle Place Green Valley, AZ 85614
Want to know what your home might be worth? Contact us for a FREE valuation!

Our team is ready to help you sell your home for the highest possible price ASAP
Key Details
Sold Price $685,000
Property Type Single Family Home
Sub Type Single Family Residence
Listing Status Sold
Purchase Type For Sale
MLS Listing ID 3062128
Sold Date 04/06/18
Style Southwestern
Bedrooms 3
Full Baths 3
Half Baths 1
HOA Fees $16/mo
HOA Y/N Yes
Year Built 2006
Annual Tax Amount $5,898
Tax Year 2017
Lot Size 1.120 Acres
Acres 1.1
Property Sub-Type Single Family Residence
Property Description
Pure perfection wrapped up in stunning panoramic views describes this distinctive home to a ''T''. For those of you looking for a high-end home with a massive garage...this one delivers. The massive oversized garage measures 27.6' x 48', has 3 garage doors with a 4th one framed in, if so desired. The outstanding curb appeal of the circular paver & concrete will beckon inside to a home unlike any other. Meander down the flagstone clad courtyard to the impressive front door. One step inside & you'll be SOLD. However you may be so lost in the views that you'll miss the endless list of features which include: a circular foyer w/soaring ceilings, sandstone gas FP & built in entertainment center in the grand great room, wood & clad Pella patio doors & windows, 2 kitchen islands,
Location
State AZ
County Pima
Community Madera Reserve
Area Green Valley Southeast
Zoning Green Valley - CR1
Rooms
Other Rooms Office
Guest Accommodations Quarters
Dining Room Breakfast Nook, Formal Dining Room
Kitchen Dishwasher, Double Sink, Exhaust Fan, Garbage Disposal, Island, Refrigerator
Interior
Interior Features Ceiling Fan(s), Central Vacuum, Dual Pane Windows, Entertainment Center Built-In, Fire Sprinklers, Foyer, Low Emissivity Windows, Split Bedroom Plan, Walk In Closet(s), Water Softener, Wet Bar
Hot Water Natural Gas, Recirculating Pump
Cooling Ceiling Fans, Central Air, Zoned
Flooring Carpet, Ceramic Tile
Fireplaces Number 2
Fireplaces Type Gas, Wood Burning
Laundry Dryer, Laundry Room, Washer
Exterior
Exterior Feature Courtyard, Fountain
Parking Features Attached Garage Cabinets, Attached Garage/Carport, Electric Door Opener, Tandem Garage
Garage Spaces 3.0
Pool Heated, Salt Water, Solar Pool Heater
Community Features Walking Trail
Amenities Available None
View Mountains, Panoramic, Sunrise, Sunset
Roof Type Built-Up,Tile
Accessibility None
Road Frontage Paved
Lot Frontage 290.0
Private Pool Yes
Building
Lot Description Adjacent to Wash, Borders Common Area, East/West Exposure, North/South Exposure
Story One
Sewer Connected
Water Water Company
Level or Stories One
Schools
School District Continental Elementary School District #39
Others
Acceptable Financing Cash, Conventional
Listing Terms Cash, Conventional
Special Listing Condition None
Read Less

Copyright 2025 MLS of Southern Arizona
Bought with Coldwell Banker Realty



