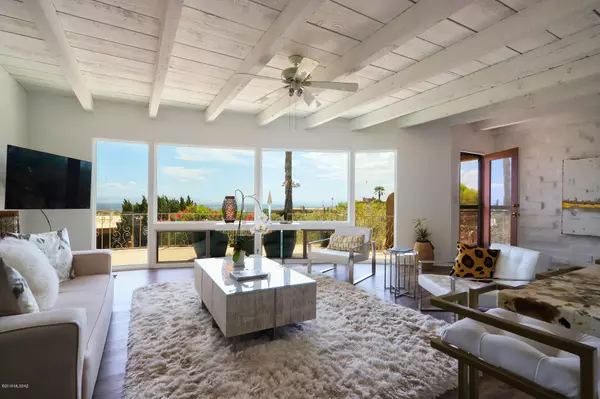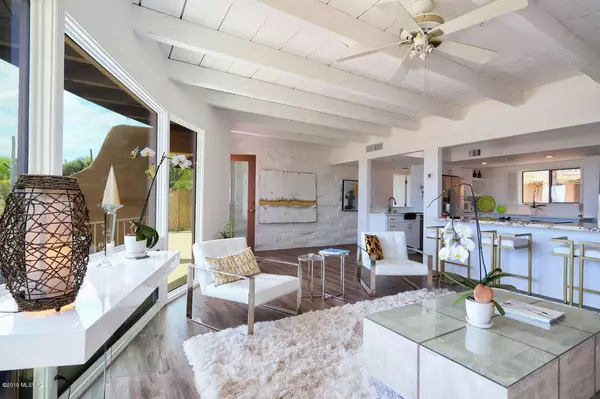For more information regarding the value of a property, please contact us for a free consultation.
5251 E Mission Hills Drive #18&19 Tucson, AZ 85718
Want to know what your home might be worth? Contact us for a FREE valuation!

Our team is ready to help you sell your home for the highest possible price ASAP
Key Details
Sold Price $315,000
Property Type Townhouse
Sub Type Townhouse
Listing Status Sold
Purchase Type For Sale
Square Footage 1,205 sqft
Price per Sqft $261
Subdivision Mission Hills Townhomes (1-39)
MLS Listing ID 21910649
Sold Date 05/30/19
Style Territorial
Bedrooms 1
Full Baths 1
Half Baths 1
HOA Fees $425/mo
HOA Y/N Yes
Year Built 1966
Annual Tax Amount $2,221
Tax Year 2017
Lot Size 2,614 Sqft
Acres 0.01
Property Sub-Type Townhouse
Property Description
WALL OF WINDOWS SHOWCASES MILLION DOLLAR VIEWS, MAJESTIC MOUNTAINS, FIERY SUNSETS , SUNRISES & GOLF VIEWS. Located in Foothills in desirable Skyline Country Club. This stunning completely open floor plan remodeled unit features chef's kitchen with quartz countertops, designer kitchen cabinets & SS appliances, new flooring, two fabulously remodeled baths. Unique end unit has an expansive balcony to entertain your guest with not only amazing city lights , but a beautiful view of the revine & mountains . You won't want to leave. Additional storage and flex space for office or murphy bed. Come indulge yourself in the lifestyle of Skyline Country Club- Included in HOA is access to recently remodeled Fitness center & use of tennis, golf & club take out and more. Live in Paradise. Must see.
Location
State AZ
County Pima
Community Skyline C. C.
Area North
Zoning Pima County - CR4
Rooms
Other Rooms None
Guest Accommodations None
Dining Room Breakfast Bar
Kitchen Desk, Dishwasher, Electric Range, Island, Lazy Susan, Refrigerator
Interior
Interior Features Bay Window, Ceiling Fan(s), Dual Pane Windows, ENERGY STAR Qualified Windows, Exposed Beams, Skylights, Storage, Walk In Closet(s)
Hot Water Natural Gas
Heating Forced Air, Gas Pac, Natural Gas
Cooling Ceiling Fans, Central Air, Gas, Zoned
Flooring Carpet, Mexican Tile, Wood
Fireplaces Type None
Fireplace N
Laundry Dryer, Laundry Closet, Washer
Exterior
Exterior Feature Shed
Parking Features None
Fence Wrought Iron
Community Features Athletic Facilities, Exercise Facilities, Gated, Golf, Lighted, Paved Street, Pool, Sidewalks, Spa, Tennis Courts
Amenities Available Clubhouse, Maintenance, Security, Tennis Courts
View City, Golf Course, Mountains, Panoramic
Roof Type Built-Up
Accessibility None, Ramped Main Level
Road Frontage Paved
Private Pool No
Building
Lot Description Adjacent to Wash, Corner Lot, North/South Exposure
Story One
Sewer Connected
Water City
Level or Stories One
Schools
Elementary Schools Sunrise Drive
Middle Schools Orange Grove
High Schools Catalina Fthls
School District Catalina Foothills
Others
Senior Community Yes
Acceptable Financing Cash, Conventional
Horse Property No
Listing Terms Cash, Conventional
Special Listing Condition None
Read Less

Copyright 2025 MLS of Southern Arizona
Bought with Russ Lyon Sotheby's International Realty



