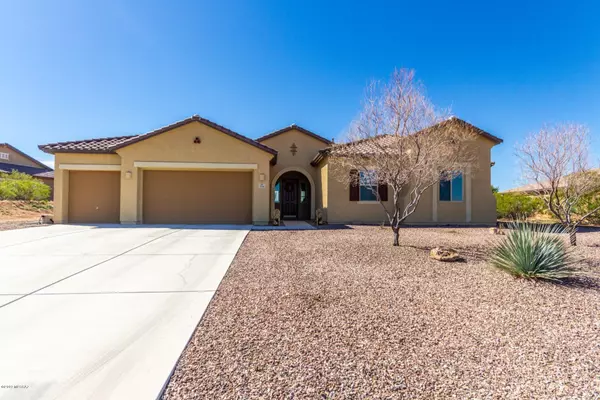For more information regarding the value of a property, please contact us for a free consultation.
1346 E Madera Estates Lane Sahuarita, AZ 85629
Want to know what your home might be worth? Contact us for a FREE valuation!

Our team is ready to help you sell your home for the highest possible price ASAP
Key Details
Sold Price $510,000
Property Type Single Family Home
Sub Type Single Family Residence
Listing Status Sold
Purchase Type For Sale
Square Footage 3,262 sqft
Price per Sqft $156
Subdivision Madera Highlands Villages 11-14 & 16-23
MLS Listing ID 21908132
Sold Date 06/11/19
Style Contemporary
Bedrooms 4
Full Baths 2
Half Baths 1
HOA Fees $65/mo
HOA Y/N Yes
Year Built 2015
Annual Tax Amount $5,000
Tax Year 2017
Lot Size 0.660 Acres
Acres 0.66
Property Sub-Type Single Family Residence
Property Description
NEW PRICE! Stunning & unique with this 4 bedroom home nestled in Madera Highlands Community! This home welcomes you from the formal dining room with stunning panoramic mountain views, tile flooring through out home. Living room is off of kitchen allowing for the perfect entertaining space. Solid Wood cabinetry, stainless steel appliances, double ovens, stylish backsplash, island/breakfast bar and ample counter space create the kitchen you have longed for! Spacious master suite with breathtaking mountain views & a private exit to the patio. The ensuite is complete with double sink vanity, walk in shower with separate tub and two generously sized walk in closet. Enjoy your outdoor living with the resort style pool, gazebo and spectacular views. Don't delay, schedule your private showing
Location
State AZ
County Pima
Community Madera Highlands Village
Area Green Valley Northeast
Zoning Sahuarita - SP
Rooms
Other Rooms Den
Guest Accommodations None
Dining Room Breakfast Bar, Formal Dining Room
Kitchen Dishwasher, Double Sink, Exhaust Fan, Garbage Disposal, Gas Range, Island, Refrigerator, Wet Bar
Interior
Interior Features Ceiling Fan(s), Dual Pane Windows, ENERGY STAR Qualified Windows, Foyer, Low Emissivity Windows, Solar Tube(s), Split Bedroom Plan, Vaulted Ceilings, Walk In Closet(s), Wet Bar
Hot Water Natural Gas
Heating Natural Gas, Zoned
Cooling Ceiling Fans, ENERGY STAR Qualified Equipment, Zoned
Flooring Ceramic Tile
Fireplaces Type None
Fireplace N
Laundry Laundry Room, Storage
Exterior
Exterior Feature None
Parking Features Attached Garage/Carport, Electric Door Opener
Garage Spaces 3.0
Fence Block, Wrought Iron
Pool Heated, Salt Water
Community Features Basketball Court, Gated, Jogging/Bike Path, Paved Street, Pool, Sidewalks, Street Lights
Amenities Available Park, Pool
View Mountains, Panoramic, Sunrise, Sunset
Roof Type Tile
Accessibility None
Road Frontage Chip/Seal
Private Pool Yes
Building
Lot Description Hillside Lot, North/South Exposure, Subdivided
Story One
Sewer Connected
Water Water Company
Level or Stories One
Schools
Elementary Schools Continental
Middle Schools Continental
High Schools Walden Grove
School District Continental Elementary School District #39
Others
Senior Community No
Acceptable Financing Cash, Conventional, FHA
Horse Property No
Listing Terms Cash, Conventional, FHA
Special Listing Condition None
Read Less

Copyright 2025 MLS of Southern Arizona
Bought with Tierra Antigua Realty (SV)



