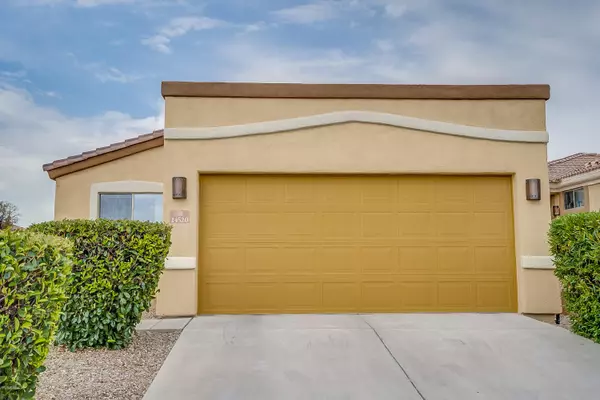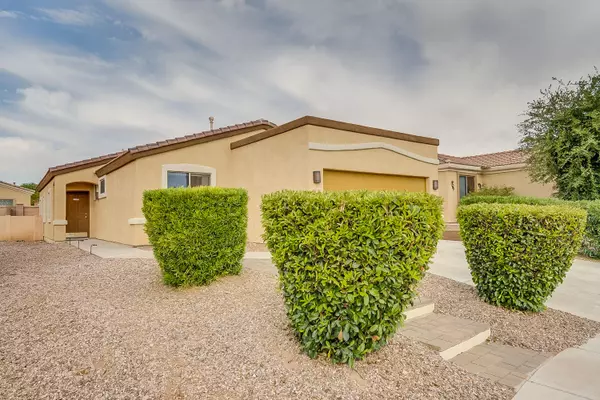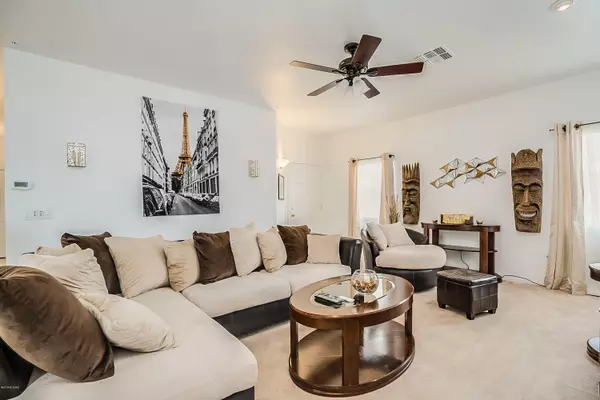For more information regarding the value of a property, please contact us for a free consultation.
14520 S Camino Tierra Monte Sahuarita, AZ 85629
Want to know what your home might be worth? Contact us for a FREE valuation!

Our team is ready to help you sell your home for the highest possible price ASAP
Key Details
Sold Price $185,000
Property Type Single Family Home
Sub Type Single Family Residence
Listing Status Sold
Purchase Type For Sale
Square Footage 1,502 sqft
Price per Sqft $123
Subdivision Presidio Del Flores Ii (1-108)
MLS Listing ID 21918493
Sold Date 08/27/19
Style Contemporary,Ranch
Bedrooms 3
Full Baths 2
HOA Fees $114/mo
HOA Y/N Yes
Year Built 2005
Annual Tax Amount $1,761
Tax Year 2018
Lot Size 5,227 Sqft
Acres 0.12
Property Description
3 bedroom, 2 bath, split floor plan, bright kitchen opens to living and dining spaces, custom tile work in main living areas, fresh paint throughout interior, covered patio with built in bbq and tile countertop for outdoor entertaining. Master bedroom suite features walk-in closet, dual sink vanity, marble tile flooring, separate shower and garden tub for soaking. Alarm installed, hard wired surround sound in living room, and flush mounted speakers in master bedroom. The lifestyle you are hunting for is well within reach. Rancho Sahuarita community features nearby pool, spa, parks, lakes to kayak, clubhouse, trails, water park, kids camp, free fitness classes, and marketplace all just moments away.
Location
State AZ
County Pima
Community Rancho Sahuarita
Area Green Valley North
Zoning Pima County - SP
Rooms
Other Rooms None
Guest Accommodations None
Kitchen Dishwasher, Double Sink, Electric Range, Freezer, Garbage Disposal, Refrigerator
Interior
Interior Features Ceiling Fan(s), Dual Pane Windows, Split Bedroom Plan, Vaulted Ceilings, Walk In Closet(s)
Hot Water Natural Gas
Heating Forced Air, Natural Gas
Cooling Ceiling Fans, Central Air
Flooring Carpet, Ceramic Tile
Fireplaces Type None
Fireplace N
Laundry Laundry Room
Exterior
Exterior Feature BBQ, BBQ-Built-In
Parking Features Attached Garage Cabinets, Attached Garage/Carport
Garage Spaces 2.0
Fence Slump Block
Community Features Pool, Spa, Tennis Courts
Amenities Available Clubhouse, Park, Pool, Spa/Hot Tub, Tennis Courts, Volleyball Court
View Mountains, Residential
Roof Type Built-Up
Accessibility None
Road Frontage Paved
Private Pool No
Building
Lot Description Borders Common Area, Subdivided
Story One
Sewer Connected
Water Water Company
Level or Stories One
Schools
Elementary Schools Copper View
Middle Schools Anza Trail
High Schools Walden Grove
School District Sahuarita
Others
Senior Community No
Acceptable Financing Cash, Conventional, FHA, VA
Horse Property No
Listing Terms Cash, Conventional, FHA, VA
Special Listing Condition None
Read Less

Copyright 2025 MLS of Southern Arizona
Bought with HomeSmart Pros Real Estate



