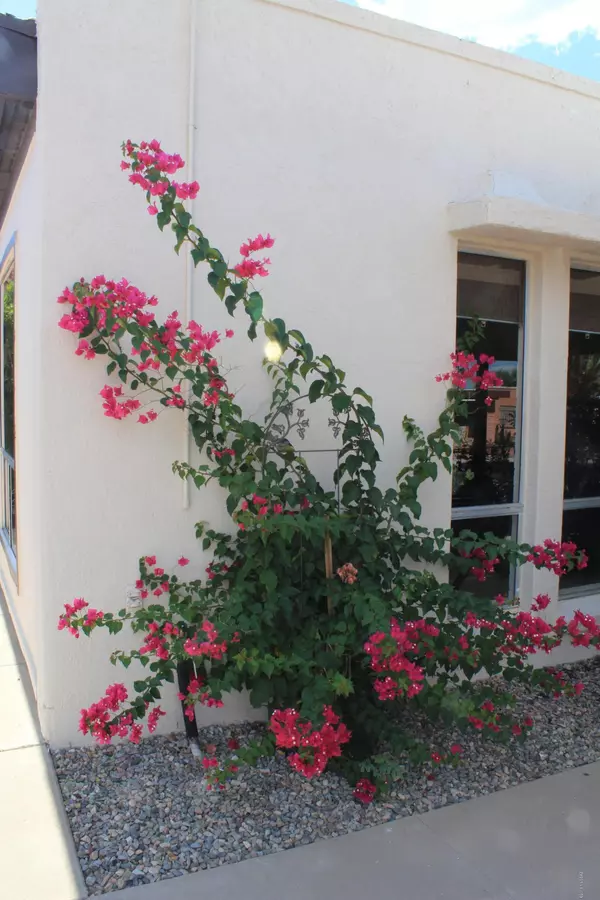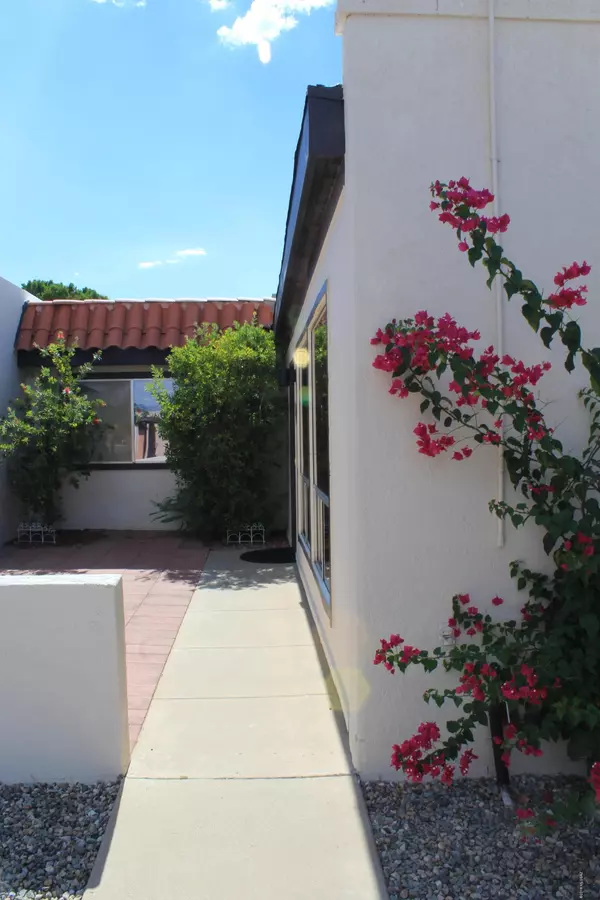For more information regarding the value of a property, please contact us for a free consultation.
419 N Calle De Lumbre Green Valley, AZ 85614
Want to know what your home might be worth? Contact us for a FREE valuation!

Our team is ready to help you sell your home for the highest possible price ASAP
Key Details
Sold Price $145,000
Property Type Townhouse
Sub Type Townhouse
Listing Status Sold
Purchase Type For Sale
Square Footage 1,180 sqft
Price per Sqft $122
Subdivision Green Valley Townhouses No.3(1-258)
MLS Listing ID 21918209
Sold Date 10/04/19
Style Southwestern
Bedrooms 2
Full Baths 2
HOA Fees $16/mo
HOA Y/N Yes
Year Built 1975
Annual Tax Amount $899
Tax Year 2019
Lot Size 3,939 Sqft
Acres 0.09
Property Sub-Type Townhouse
Property Description
All the work has been done - your Move-In-Ready home is waiting for you! Tile throughout, granite in kitchen and guest bathroom, stainless appliances, and nice, modern cabinets. The large master bedroom will offer a quiet evening sanctuary and the guest room is plenty big for your guests, hobby room or den. Off the kitchen is a stack washer/dryer and large pantry. Enjoy your morning coffee in the front courtyard and take in the peak-a-boo mountain view. The back yard is low maintenance and is next to a common area. There are so many storage areas, you'll need to go shopping! You'll have a GVR pool very close by as Casa Paloma 1 hosts one of the many GVR pools. Roof coated in 11/17, Newer interior paint inside & out. New heating & cooling in 2012. Furniture as separate bill of sale.
Location
State AZ
County Pima
Community Green Valley Townhouse 3
Area Green Valley Northwest
Zoning Green Valley - TR
Rooms
Other Rooms None
Guest Accommodations None
Dining Room Breakfast Bar, Great Room
Kitchen Dishwasher, Double Sink, Electric Range, Garbage Disposal, Refrigerator
Interior
Interior Features Ceiling Fan(s), Foyer, Skylights
Hot Water Natural Gas
Heating Forced Air, Natural Gas
Cooling Ceiling Fans, Central Air
Flooring Ceramic Tile
Fireplaces Type None
Fireplace N
Laundry Dryer, Laundry Closet, Washer
Exterior
Exterior Feature None
Parking Features Attached Garage/Carport
Fence Slump Block
Pool None
Community Features Paved Street
View Mountains, Residential, Sunrise
Roof Type Built-Up
Accessibility None
Road Frontage Chip/Seal
Private Pool No
Building
Lot Description Borders Common Area, East/West Exposure
Story One
Sewer Connected
Water Water Company
Level or Stories One
Schools
Elementary Schools Continental
Middle Schools Continental
High Schools Sahuarita
School District Continental Elementary School District #39
Others
Senior Community Yes
Acceptable Financing Cash, Conventional
Horse Property No
Listing Terms Cash, Conventional
Special Listing Condition None
Read Less

Copyright 2025 MLS of Southern Arizona
Bought with Keller Williams Southern Arizona



