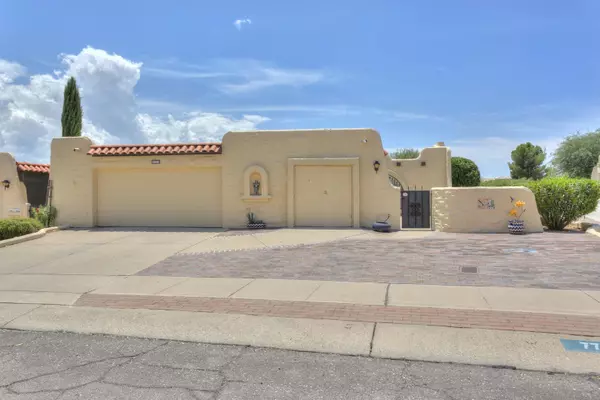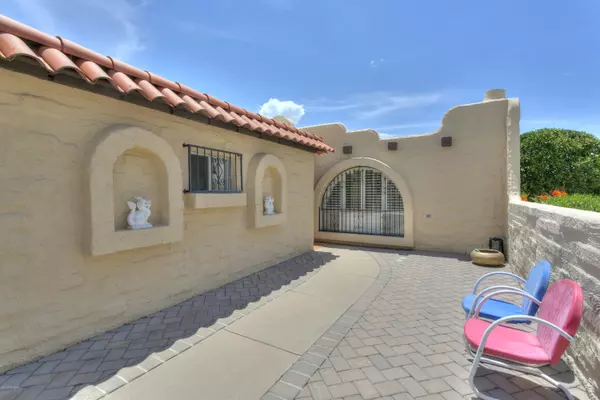For more information regarding the value of a property, please contact us for a free consultation.
771 W Circulo Napa Green Valley, AZ 85614
Want to know what your home might be worth? Contact us for a FREE valuation!

Our team is ready to help you sell your home for the highest possible price ASAP
Key Details
Sold Price $253,000
Property Type Townhouse
Sub Type Townhouse
Listing Status Sold
Purchase Type For Sale
Square Footage 2,041 sqft
Price per Sqft $123
Subdivision Green Valley Esperanza Estates(1-100)
MLS Listing ID 21920421
Sold Date 10/11/19
Style Territorial
Bedrooms 3
Full Baths 2
HOA Fees $30/mo
HOA Y/N Yes
Year Built 1979
Annual Tax Amount $1,756
Tax Year 2018
Lot Size 5,663 Sqft
Acres 0.13
Property Sub-Type Townhouse
Property Description
As you pull up to the front of this end-unit townhome, you know THIS ONE is something special with rarely found 3 space garage... your first impression is a private bricked front patio... stepping inside you'll appreciate neutral ceramic tile flooring throughout. Arched windows with shutters and a Bee Hive fireplace in the living room offer Southwest ambiance - adjoining this space is a formal dining area. Just steps away is an updated kitchen with maple cabinets, Corian counters and newer appliances. A unique multiuse space adjoins the kitchen - could be a home office, art studio, exercise room or you decide! Most recent use was home office and casual dining area. Through French Doors access one of the two bricked rear patios.
Location
State AZ
County Pima
Community Esperanza Estates
Area Green Valley Northwest
Zoning Green Valley - TR
Rooms
Guest Accommodations None
Dining Room Breakfast Bar, Formal Dining Room
Kitchen Dishwasher, Double Sink, Electric Range, Garbage Disposal
Interior
Interior Features Ceiling Fan(s), Dual Pane Windows, Skylights, Walk In Closet(s)
Hot Water Electric
Heating Heat Pump
Cooling Central Air
Flooring Ceramic Tile
Fireplaces Number 1
Fireplaces Type Bee Hive, Wood Burning
Fireplace N
Laundry Dryer, Washer
Exterior
Exterior Feature Courtyard
Parking Features Attached Garage/Carport, Electric Door Opener, Manual Door
Garage Spaces 3.0
Fence Block
Community Features Athletic Facilities, Basketball Court, Exercise Facilities, Pool, Rec Center, Shuffle Board, Spa, Tennis Courts
Amenities Available Clubhouse, Pool, Recreation Room, Tennis Courts
View Mountains
Roof Type Rolled
Accessibility None
Road Frontage Paved
Private Pool No
Building
Lot Description Adjacent to Wash, Borders Common Area, North/South Exposure
Story One
Sewer Connected
Water Water Company
Level or Stories One
Schools
Elementary Schools Continental
Middle Schools Continental
High Schools Walden Grove
School District Continental Elementary School District #39
Others
Senior Community Yes
Acceptable Financing Conventional, FHA, USDA, VA
Horse Property No
Listing Terms Conventional, FHA, USDA, VA
Special Listing Condition None
Read Less

Copyright 2025 MLS of Southern Arizona
Bought with Coldwell Banker Realty



