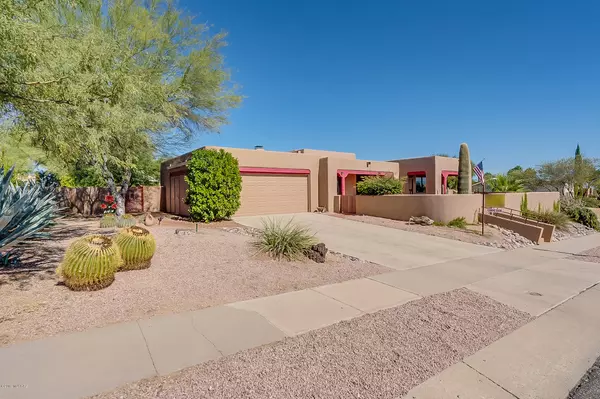For more information regarding the value of a property, please contact us for a free consultation.
260 W Paseo Del Chino Green Valley, AZ 85614
Want to know what your home might be worth? Contact us for a FREE valuation!

Our team is ready to help you sell your home for the highest possible price ASAP
Key Details
Sold Price $222,000
Property Type Single Family Home
Sub Type Single Family Residence
Listing Status Sold
Purchase Type For Sale
Square Footage 1,584 sqft
Price per Sqft $140
Subdivision Green Valley Country Club Vistas (230-482)
MLS Listing ID 21927527
Sold Date 11/22/19
Style Santa Fe
Bedrooms 2
Full Baths 2
HOA Fees $35/mo
HOA Y/N Yes
Year Built 1984
Annual Tax Amount $1,449
Tax Year 2018
Lot Size 8,712 Sqft
Acres 0.2
Property Sub-Type Single Family Residence
Property Description
Welcome home to this immaculate, beautifully maintained gem in the heart of Green Valley! 2bed/2bath featuring all new interior and exterior paint, new flooring, a wood burning beehive fireplace and spacious yards with an empty lot neighboring the house for optimal privacy. Gorgeous mountain views are visible from the living room as well as the covered, extended front patio. Sellers have taken great pride here, updating this Southwestern Charmer with an enclosed Arizona room, new light fixtures, oiled wooden ceiling with beams, new gates, fresh roof coating with warranty, new water heater, new dishwasher and more. Purchase includes a custom-designed landscape plan by Westgate Garden Design. This unique property in GVR is a MUST SEE and will not last long!
Location
State AZ
County Pima
Community Country Club Vistas
Area Green Valley Northwest
Zoning Green Valley - CR3
Rooms
Other Rooms Arizona Room, Workshop
Guest Accommodations None
Dining Room Breakfast Nook, Formal Dining Room
Kitchen Dishwasher, Double Sink, Electric Cooktop, Electric Oven, Garbage Disposal, Microwave, Refrigerator
Interior
Interior Features Ceiling Fan(s), Columns, Exposed Beams, Foyer, Plant Shelves, Skylights, Water Softener
Hot Water Electric
Heating Electric, Forced Air, Heat Pump
Cooling Ceiling Fans, Central Air, Heat Pump
Flooring Carpet, Ceramic Tile, Laminate
Fireplaces Number 1
Fireplaces Type Bee Hive, Wood Burning
Fireplace N
Laundry Laundry Room, Washer
Exterior
Exterior Feature Courtyard
Parking Features Attached Garage/Carport, Electric Door Opener
Garage Spaces 2.0
Fence Block, Stucco Finish
Pool None
Community Features Paved Street, Sidewalks
View Mountains, Sunrise, Sunset
Roof Type Built-Up,Membrane
Accessibility Roll-In Shower
Road Frontage Paved
Private Pool No
Building
Lot Description Adjacent to Alley, North/South Exposure
Story One
Sewer Connected
Water Water Company
Level or Stories One
Schools
Elementary Schools Continental
Middle Schools Continental
High Schools Sahuarita
School District Continental Elementary School District #39
Others
Senior Community Yes
Acceptable Financing Cash, Conventional, Submit, VA
Horse Property No
Listing Terms Cash, Conventional, Submit, VA
Special Listing Condition None
Read Less

Copyright 2025 MLS of Southern Arizona
Bought with Coldwell Banker Realty



