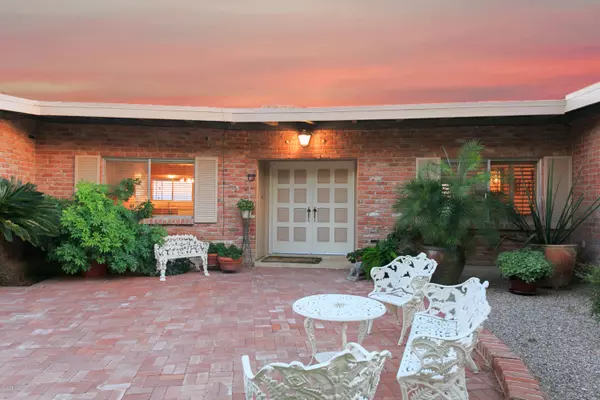For more information regarding the value of a property, please contact us for a free consultation.
5151 E Saint Andrews Drive Tucson, AZ 85718
Want to know what your home might be worth? Contact us for a FREE valuation!

Our team is ready to help you sell your home for the highest possible price ASAP
Key Details
Sold Price $645,000
Property Type Single Family Home
Sub Type Single Family Residence
Listing Status Sold
Purchase Type For Sale
Square Footage 3,068 sqft
Price per Sqft $210
Subdivision Skyline Country Club Estates (57-117 & 119-134)
MLS Listing ID 21714785
Sold Date 10/12/17
Style Ranch
Bedrooms 4
Full Baths 4
Half Baths 1
HOA Fees $258/mo
HOA Y/N Yes
Year Built 1963
Annual Tax Amount $4,996
Tax Year 2016
Lot Size 0.962 Acres
Acres 0.96
Property Description
GATED EXCLUSIVE SKYLINE COUNTRY CLUB ESTATES $MILLION$$ VIEWS! - $MILLION$$ OPPORTUNITY!Truly one of the most spectacular view lots in Tucson. From your full length Patio, your Living Room, Master Suite, Dining, Kitchen, Office, Multipurpose Room and Guest Bedrooms there are 180+ degree views HIGH ABOVE the Skyline CC Clubhouse. Spectacular! The split Master BR en-suite Bath features separate room his and her vanities, john and closets, connected by a walk-through shower. 3 additional BR's, 1 with en-suite bath. Also a family room open to the kitchen, dining, a private office, and a 400+ sqf heated/cooled multi-purpose room for whatever activity you fancy - media, studio, workshop, exercise, games? Move in ready - add your updates and finishes, and this becomes your $Million $$ Estate
Location
State AZ
County Pima
Community Skyline C. C.
Area North
Zoning Pima County - CR1
Rooms
Other Rooms Office, Rec Room
Guest Accommodations None
Dining Room Formal Dining Room
Kitchen Dishwasher, Double Sink, Electric Range, Garbage Disposal, Refrigerator
Interior
Interior Features Ceiling Fan(s), Exposed Beams, Foyer, Paneling, Split Bedroom Plan, Storage, Vaulted Ceilings, Walk In Closet(s)
Hot Water Natural Gas
Heating Forced Air, Natural Gas, Wall Unit
Cooling Zoned
Flooring Carpet, Ceramic Tile, Stone, Vinyl
Fireplaces Number 3
Fireplaces Type Wood Burning
Fireplace N
Laundry Dryer, Laundry Room, Washer
Exterior
Exterior Feature Courtyard
Parking Features Attached Garage/Carport
Fence Stone
Pool None
Community Features Gated, Paved Street, Walking Trail
Amenities Available Security
View City, Mountains, Panoramic, Sunrise, Sunset
Roof Type Built-Up
Accessibility None
Road Frontage Paved
Private Pool No
Building
Lot Description East/West Exposure, Hillside Lot, North/South Exposure, Subdivided
Story One
Sewer Connected
Water City
Level or Stories One
Schools
Elementary Schools Sunrise Drive
Middle Schools Orange Grove
High Schools Catalina Fthls
School District Catalina Foothills
Others
Senior Community No
Acceptable Financing Cash, Conventional
Horse Property No
Listing Terms Cash, Conventional
Special Listing Condition Probate/Estate
Read Less

Copyright 2025 MLS of Southern Arizona
Bought with RE/MAX Results



