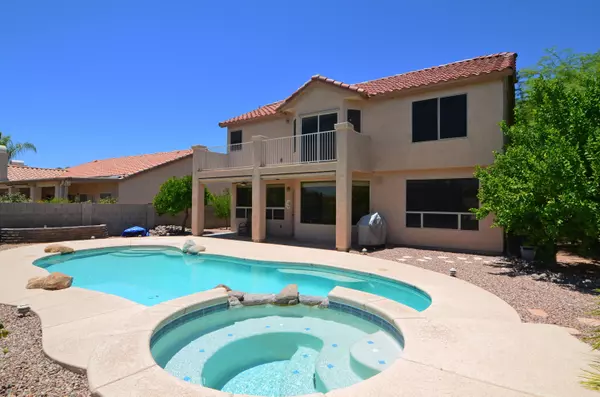For more information regarding the value of a property, please contact us for a free consultation.
11332 N Chynna Rose Place Oro Valley, AZ 85737
Want to know what your home might be worth? Contact us for a FREE valuation!

Our team is ready to help you sell your home for the highest possible price ASAP
Key Details
Sold Price $320,000
Property Type Single Family Home
Sub Type Single Family Residence
Listing Status Sold
Purchase Type For Sale
Square Footage 2,451 sqft
Price per Sqft $130
Subdivision La Cholla Estates (1-94)
MLS Listing ID 21619075
Sold Date 10/31/16
Style Contemporary
Bedrooms 4
Full Baths 2
Half Baths 1
HOA Fees $26/mo
Year Built 2000
Annual Tax Amount $3,847
Tax Year 2016
Lot Size 7,405 Sqft
Acres 0.17
Property Description
Sweeping Catalina Mountain Views from Inside & Out of this La Cholla Estates Home. Private Cul-de-Sac Setting Backing to Natural Desert. Kitchen with Slab Granite Counters, Updated Cabinets, Gas Range, Custom Tile Backsplash & Undermount Sink. Sunny Breakfast Nook Overlooking the Pool & Pusch Ridge. Open Family Room off of Kitchen. Living Room with Soaring 2-Story Ceiling. Dining Room for Entertaining. Huge Master Suite with Vaulted Ceiling, attached Loft Style Den & Private Deck. Elegant Master Bath with Walk-in Closet, Soaking Tub, Separate Shower & Dual Sinks. Home is wired for surround sound. Fabulous Outdoor Living Space Featuring Refreshing Pool & Spa, Shady Covered Porch, Gardens, Citrus Trees & Catalina Mountain Views. Wilson K-8 & Ironwood Ridge School Area. Move-in Ready.
Location
State AZ
County Pima
Area Northwest
Zoning Oro Valley - R17
Rooms
Other Rooms Den
Guest Accommodations None
Dining Room Breakfast Nook, Formal Dining Room
Kitchen Dishwasher, Refrigerator
Interior
Interior Features Split Bedroom Plan
Heating Forced Air, Natural Gas
Cooling Central Air
Flooring Carpet, Ceramic Tile
Fireplace Y
Laundry Laundry Room
Exterior
Parking Features Electric Door Opener
Garage Spaces 3.0
Fence Block
View Mountains
Roof Type Tile
Road Frontage Paved
Private Pool Yes
Building
Lot Description Subdivided
Story Two
Sewer Connected
Water Water Company
Level or Stories Two
Schools
Elementary Schools Wilson K-8
Middle Schools Wilson K-8
High Schools Ironwood Ridge
School District Amphitheater
Others
Senior Community No
Acceptable Financing Cash, Conventional
Horse Property No
Listing Terms Cash, Conventional
Read Less

Copyright 2025 MLS of Southern Arizona
Bought with Coldwell Banker Realty



