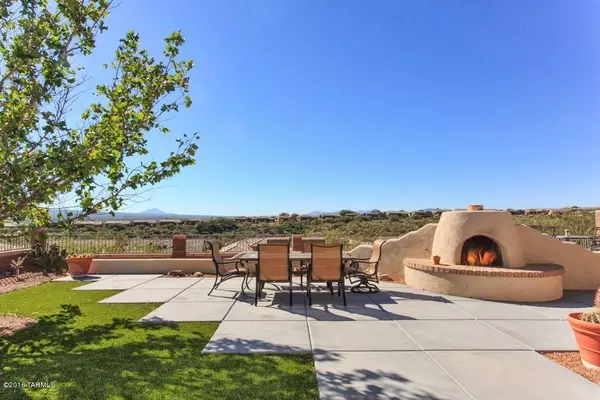For more information regarding the value of a property, please contact us for a free consultation.
1931 W Via Del Pulpo Green Valley, AZ 85622
Want to know what your home might be worth? Contact us for a FREE valuation!

Our team is ready to help you sell your home for the highest possible price ASAP
Key Details
Sold Price $291,250
Property Type Single Family Home
Sub Type Single Family Residence
Listing Status Sold
Purchase Type For Sale
Square Footage 2,029 sqft
Price per Sqft $143
Subdivision Canoa Northwest (1-166)
MLS Listing ID 21624556
Sold Date 02/10/17
Style Contemporary
Bedrooms 2
Full Baths 2
HOA Fees $35/mo
Year Built 2001
Annual Tax Amount $2,600
Tax Year 2015
Lot Size 8,442 Sqft
Acres 0.19
Property Sub-Type Single Family Residence
Property Description
This former model home is loaded with extras and built-ins but it's not just the attention to detail and decor that make it special...it's the view! Take a look at the panoramic mountain and golf course view from this lovely home perched high on an arroyo overlooking the Canoa Ranch Golf Course. Inside you'll enjoy the beautifully appointed kitchen with Whirlpool Gold stainless steel appliances, breakfast bar, Corian countertops, 42'' cherry cabinetry and accented lighting. The 2 bedroom 2 bath floor plan features a separate yet open living room area, family room with gas fireplace off the open kitchen with breakfast bar and formal dining room (or den) with an extra large laundry room that doubles as an office with built-in desk. Gorgeous custom window treatments and elegant fixtures!
Location
State AZ
County Pima
Community Canoa Northwest
Area Green Valley Southwest
Zoning Green Valley - TR
Rooms
Other Rooms Den
Guest Accommodations None
Dining Room Breakfast Bar
Kitchen Dishwasher, Garbage Disposal, Refrigerator
Interior
Interior Features Low Emissivity Windows
Heating Forced Air, Natural Gas
Cooling Central Air
Flooring Carpet, Ceramic Tile
Fireplaces Number 2
Fireplace N
Laundry Dryer, Laundry Room, Washer
Exterior
Parking Features Electric Door Opener
Garage Spaces 2.0
Community Features Athletic Facilities, Exercise Facilities, Gated, Golf, Pool, Putting Green, Rec Center, Spa, Tennis Courts
View Mountains
Roof Type Tile
Road Frontage Paved
Building
Lot Description Subdivided
Story One
Sewer Connected
Water Water Company
Level or Stories One
Schools
Elementary Schools Continental
Middle Schools Continental
High Schools Walden Grove
School District Continental Elementary School District #39
Others
Senior Community Yes
Acceptable Financing Cash, Conventional, FHA
Horse Property No
Listing Terms Cash, Conventional, FHA
Read Less

Copyright 2025 MLS of Southern Arizona
Bought with Coldwell Banker Realty



