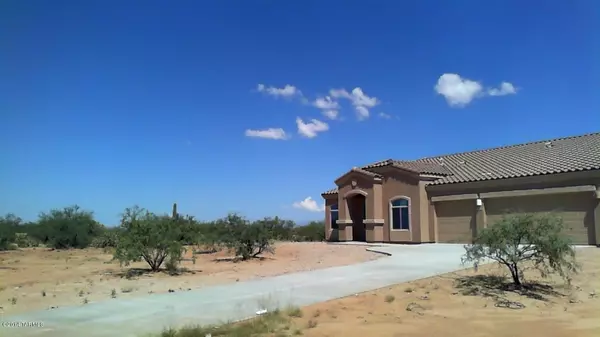For more information regarding the value of a property, please contact us for a free consultation.
18239 S Wheatland Way Sahuarita, AZ 85629
Want to know what your home might be worth? Contact us for a FREE valuation!

Our team is ready to help you sell your home for the highest possible price ASAP
Key Details
Sold Price $282,900
Property Type Single Family Home
Sub Type Single Family Residence
Listing Status Sold
Purchase Type For Sale
Square Footage 2,696 sqft
Price per Sqft $104
Subdivision Sahuarita Highlands Blk. 1 (1-153)
MLS Listing ID 21426548
Sold Date 11/10/14
Style Ranch
Bedrooms 4
Full Baths 2
HOA Fees $39/mo
Year Built 2014
Annual Tax Amount $564
Tax Year 2013
Lot Size 1.240 Acres
Acres 1.2
Property Description
Brand new construction Energy Star Qualified Home which will save you up to 30% on your utility bills every month! Designed for Living - Enjoy the open floor plan, larger kitchen and more closet space than in most resale homes. This new home allows you to personalize your dream home, not fix-up someone else's. Quality Construction & Low Cost of Ownership with Builder Warranty! A must see! Very open floor plan - Gourmet kitchen with Black GE appliances, 36'' Cherry cabinets and granite countertops. 18 x 18 tile in all the wet areas and walk ways and upgraded carpet and padding elsewhere. Vaulted ceilings with 10' in the great room, generous master suite with double vanity, large covered patio sitting on over an acre of land. Quick Move in!
Location
State AZ
County Pima
Area Green Valley North
Zoning Pima County - CR1
Rooms
Other Rooms None
Guest Accommodations None
Dining Room Breakfast Nook, Formal Dining Room
Kitchen Dishwasher, Exhaust Fan, Garbage Disposal
Interior
Interior Features ENERGY STAR Qualified Windows, Low Emissivity Windows, Split Bedroom Plan
Heating Electric, Forced Air
Cooling Central Air
Flooring Carpet, Ceramic Tile
Fireplace N
Laundry Laundry Room
Exterior
Parking Features Electric Door Opener
Garage Spaces 3.0
Fence None
Pool None
Community Features None
Roof Type Tile
Road Frontage Paved
Building
Lot Description Subdivided
Story One
Sewer Septic
Level or Stories One
Schools
Elementary Schools Anza Trail
Middle Schools Anza Trail
High Schools Walden Grove
School District Sahuarita
Others
Senior Community No
Acceptable Financing Cash, Conventional, FHA, VA
Horse Property No
Listing Terms Cash, Conventional, FHA, VA
Read Less

Copyright 2025 MLS of Southern Arizona
Bought with Long Realty Company



