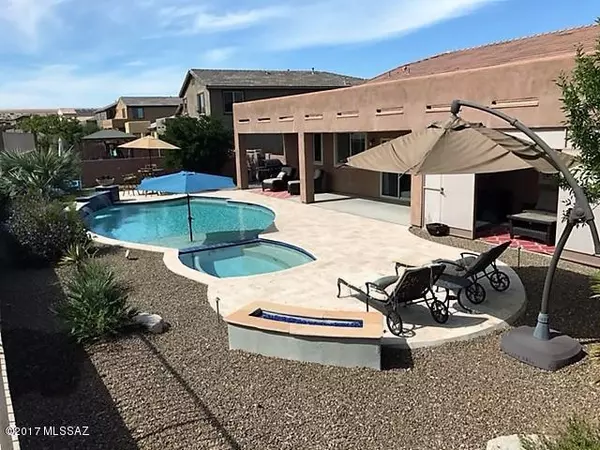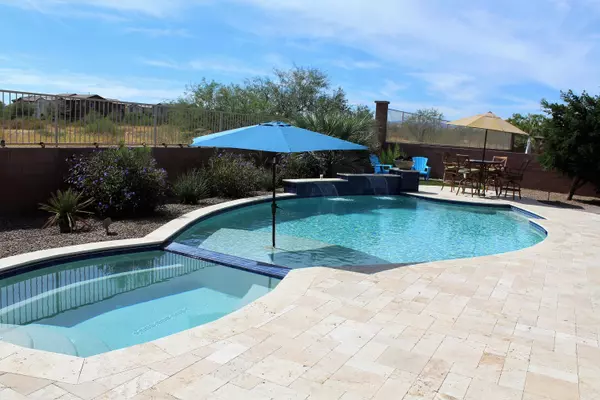For more information regarding the value of a property, please contact us for a free consultation.
413 W Calle Las Tunas Sahuarita, AZ 85629
Want to know what your home might be worth? Contact us for a FREE valuation!

Our team is ready to help you sell your home for the highest possible price ASAP
Key Details
Sold Price $343,500
Property Type Single Family Home
Sub Type Single Family Residence
Listing Status Sold
Purchase Type For Sale
Square Footage 2,698 sqft
Price per Sqft $127
Subdivision Estancia Del Corazon
MLS Listing ID 21727252
Sold Date 01/29/18
Style Ranch
Bedrooms 4
Full Baths 2
HOA Fees $133/mo
HOA Y/N Yes
Year Built 2012
Annual Tax Amount $2,686
Tax Year 2016
Lot Size 10,160 Sqft
Acres 0.23
Property Sub-Type Single Family Residence
Property Description
The resort-style backyard at this fabulous home in the gated community of Estancia Del Corazon can be enjoyed year-round. A professionally-landscaped yard boasts a custom-designed heated pool with waterfalls, travertine decking, an 8 person in-ground spa, night-time fire features, a covered patio, mountain views, and a cozy, screened-in porch. Inside this 4-bedroom oasis you'll find soaring ceilings, an open floorplan, dual zone HVAC, professional painting/lighting, a granite kitchen with stainless app, 42'' cabs, a spacious master with walk-in closet, and a 3 car garage. Walk to Anza school, Rancho club house, dog park, and biking trails. This home has it all!!!
Location
State AZ
County Pima
Community Rancho Sahuarita
Area Green Valley North
Zoning Other - CALL
Rooms
Other Rooms None
Guest Accommodations None
Dining Room Breakfast Bar, Great Room
Kitchen Dishwasher, Double Sink, Garbage Disposal, Gas Range, Island, Reverse Osmosis
Interior
Interior Features Ceiling Fan(s), Dual Pane Windows, Plant Shelves, Skylights, Split Bedroom Plan, Vaulted Ceilings, Walk In Closet(s)
Hot Water Natural Gas
Heating Forced Air, Natural Gas
Cooling Ceiling Fans, Central Air
Flooring Carpet, Ceramic Tile
Fireplaces Type None
Fireplace N
Laundry Laundry Room
Exterior
Exterior Feature None
Parking Features Electric Door Opener
Garage Spaces 3.0
Fence Block, Wrought Iron
Pool Heated
Community Features Exercise Facilities, Gated, Lake, Paved Street, Pool, Spa
Amenities Available Clubhouse, Park, Pool, Spa/Hot Tub
View Mountains, Sunrise, Sunset
Roof Type Tile
Accessibility Door Levers, Wide Hallways
Road Frontage Paved
Private Pool Yes
Building
Lot Description Borders Common Area
Story One
Sewer Connected
Water Water Company
Level or Stories One
Schools
Elementary Schools Sahuarita
Middle Schools Sahuarita
High Schools Sahuarita
School District Sahuarita
Others
Senior Community No
Acceptable Financing Cash, Conventional, FHA, VA
Horse Property No
Listing Terms Cash, Conventional, FHA, VA
Special Listing Condition None
Read Less

Copyright 2025 MLS of Southern Arizona
Bought with Long Realty Company



