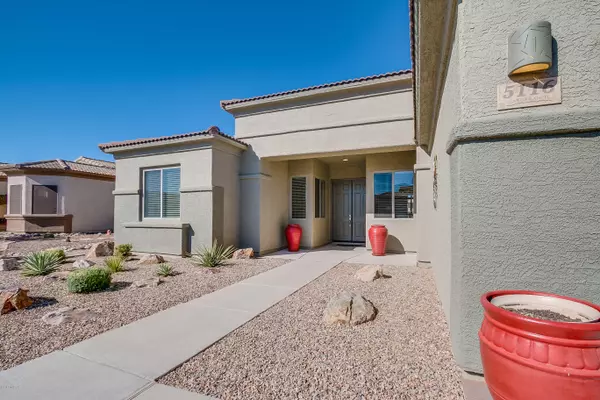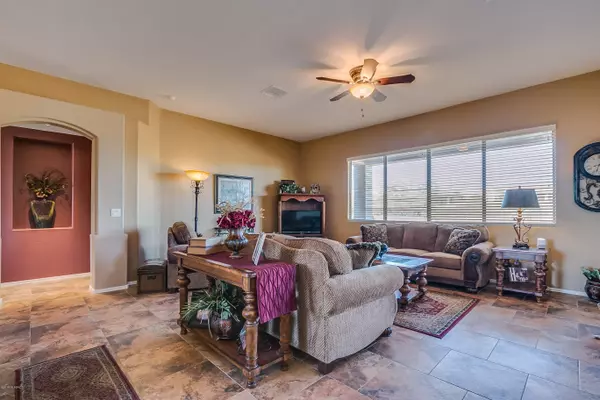For more information regarding the value of a property, please contact us for a free consultation.
5116 S Via Loma Verde Green Valley, AZ 85622
Want to know what your home might be worth? Contact us for a FREE valuation!

Our team is ready to help you sell your home for the highest possible price ASAP
Key Details
Sold Price $223,500
Property Type Single Family Home
Sub Type Single Family Residence
Listing Status Sold
Purchase Type For Sale
Square Footage 1,760 sqft
Price per Sqft $126
Subdivision Canoa Northwest (1-166)
MLS Listing ID 21802198
Sold Date 02/09/18
Style Contemporary
Bedrooms 2
Full Baths 2
HOA Fees $35/mo
HOA Y/N Yes
Year Built 2004
Annual Tax Amount $2,272
Tax Year 2017
Lot Size 7,750 Sqft
Acres 0.18
Property Sub-Type Single Family Residence
Property Description
Palatial roof lines crown the elegant double door entry that begins your tour. Prepare to be see lavish upgrades from the opulent oversized floor tile to the rich color schemes that accent this open floor plan. An abundance of windows grace the great room providing natural like and views of the back patio. You will love the kitchen's solid dark speckled granite countertops and convenient island for everyday meals and the gathering hub while you are entertaining. Stainless appliances with an easy-clean glass cooktop range and bountiful counter space combine to create the dream kitchen you've been looking for. Don't miss the office that's quietly tucked behind the kitchen where you can peacefully get back to business operations. The elegant colors continue throughout your placid master
Location
State AZ
County Pima
Community Canoa Northwest
Area Green Valley Southwest
Zoning Green Valley - TR
Rooms
Other Rooms Den, Office
Guest Accommodations None
Dining Room Breakfast Bar, Great Room
Kitchen Dishwasher, Double Sink, Garbage Disposal, Refrigerator
Interior
Interior Features Ceiling Fan(s), Dual Pane Windows, Foyer, Split Bedroom Plan, Walk In Closet(s)
Hot Water Natural Gas
Heating Forced Air, Natural Gas
Cooling Central Air
Flooring Carpet, Ceramic Tile
Fireplaces Type None
Fireplace N
Laundry Laundry Room
Exterior
Exterior Feature None
Parking Features Electric Door Opener, Extended Length
Garage Spaces 2.0
Fence Block
Pool None
Community Features Gated, Paved Street, Sidewalks
View Panoramic
Roof Type Tile
Accessibility Level
Road Frontage Paved
Private Pool No
Building
Lot Description East/West Exposure
Story One
Sewer Connected
Water Water Company
Level or Stories One
Schools
Elementary Schools Continental
Middle Schools Continental
High Schools Sahuarita
School District Continental Elementary School District #39
Others
Senior Community Yes
Acceptable Financing Cash, Conventional, Submit
Horse Property No
Listing Terms Cash, Conventional, Submit
Special Listing Condition None
Read Less

Copyright 2025 MLS of Southern Arizona
Bought with Coldwell Banker Realty



